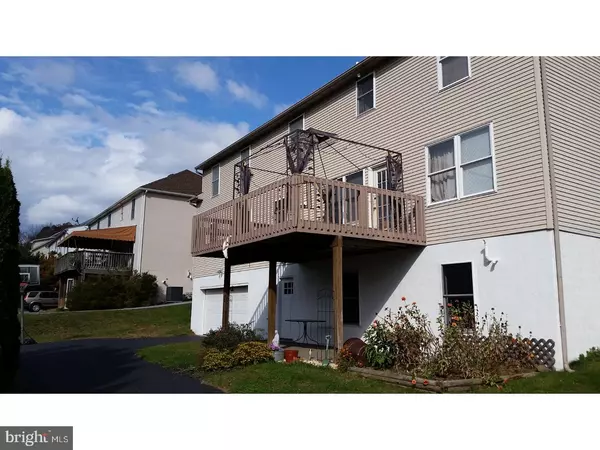For more information regarding the value of a property, please contact us for a free consultation.
Key Details
Sold Price $280,000
Property Type Single Family Home
Sub Type Detached
Listing Status Sold
Purchase Type For Sale
Square Footage 3,496 sqft
Price per Sqft $80
Subdivision Grist Mill Farms
MLS Listing ID 1004504223
Sold Date 05/11/18
Style Traditional
Bedrooms 4
Full Baths 2
Half Baths 1
HOA Y/N N
Abv Grd Liv Area 3,496
Originating Board TREND
Year Built 1998
Annual Tax Amount $9,539
Tax Year 2018
Lot Size 0.390 Acres
Acres 0.39
Lot Dimensions IRREGULAR
Property Description
Desirable Grist Mill Farms. Spacious 3500SF colonial, move in condition. Outside features include, maintenance free exterior with energy efficient windows, vinyl siding with stone front entrance. Walk out basement patio with a deck above( 17 x 12 ). (21 x 10). A very mature landscape package out from for great curb appeal, and a sizable rear yard with trees in a park like setting. Secluded for camping and outdoor camp fires. Insider features include a center hall entrance with open loft on second floor. Private office and den area. Formal dining room. Extra-large living room with stone gas fireplace. Modern kitchen with dinette are and adjacent slicer to outdoor deck. Upstairs is a over-sized master bedroom with master bath, Jacuzzi tub and more. Three more private bedrooms with ample closet space. Lower level basement is unfinished, but used as a hobby room area, rec room, and huge storage area. Basement garage is over-sized with plenty of room for workshop area. One year home warranty included in the sale....Back on the market, but the background work is done! Home, roof and radon inspections completed and all required work completed. Radon remediation installed and level certified at 1.8 picocuries/liter. Huge walk-out basement or ready to be finished for in-laws! All inspection records available for review. Move-in ready, quick possession, buy with confidence!
Location
State PA
County Berks
Area Exeter Twp (10243)
Zoning RES
Rooms
Other Rooms Living Room, Dining Room, Primary Bedroom, Bedroom 2, Bedroom 3, Kitchen, Bedroom 1, Other, Attic
Basement Full, Unfinished, Outside Entrance
Interior
Interior Features Primary Bath(s), Kitchen - Island, Butlers Pantry, Kitchen - Eat-In
Hot Water Electric
Heating Gas, Forced Air
Cooling Central A/C
Fireplaces Number 1
Fireplaces Type Stone, Gas/Propane
Fireplace Y
Heat Source Natural Gas
Laundry Upper Floor
Exterior
Exterior Feature Deck(s), Patio(s)
Garage Inside Access, Garage Door Opener, Oversized
Garage Spaces 4.0
Waterfront N
Water Access N
Roof Type Pitched,Shingle
Accessibility None
Porch Deck(s), Patio(s)
Parking Type Driveway, Attached Garage, Other
Attached Garage 2
Total Parking Spaces 4
Garage Y
Building
Lot Description Level, Sloping, Open, Trees/Wooded, Front Yard, Rear Yard, SideYard(s)
Story 2
Foundation Brick/Mortar
Sewer Public Sewer
Water Public
Architectural Style Traditional
Level or Stories 2
Additional Building Above Grade
New Construction N
Schools
High Schools Exeter Township Senior
School District Exeter Township
Others
Senior Community No
Tax ID 43-5326-16-73-9025
Ownership Fee Simple
Acceptable Financing Conventional, VA, FHA 203(b)
Listing Terms Conventional, VA, FHA 203(b)
Financing Conventional,VA,FHA 203(b)
Read Less Info
Want to know what your home might be worth? Contact us for a FREE valuation!

Our team is ready to help you sell your home for the highest possible price ASAP

Bought with Karl A Becker • Coldwell Banker Realty




