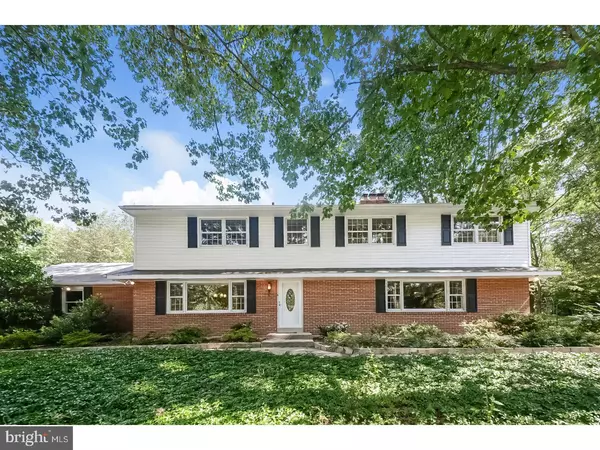For more information regarding the value of a property, please contact us for a free consultation.
Key Details
Sold Price $437,500
Property Type Single Family Home
Sub Type Detached
Listing Status Sold
Purchase Type For Sale
Square Footage 3,216 sqft
Price per Sqft $136
Subdivision Rose Valley
MLS Listing ID 1000382979
Sold Date 04/30/18
Style Colonial
Bedrooms 5
Full Baths 3
Half Baths 1
HOA Y/N N
Abv Grd Liv Area 3,216
Originating Board TREND
Year Built 1968
Annual Tax Amount $13,904
Tax Year 2018
Lot Size 0.625 Acres
Acres 0.62
Lot Dimensions 184X152
Property Description
Lovingly maintained 5 bedroom, 3 bath Colonial on serene lot in beautiful Rose Valley. This immaculate home is move-in ready and offers over 3200 sqft of living space in Wallingford-Swarthmore School District. Expansive kitchen offers brand new Kitchen Aid range, granite counters including peninsula with seating for 4 stools, tile backsplash and under cabinet lighting. Kitchen opens to formal dining room, main level laundry with half bath and spacious family room with built-in cabinets, wood burning fireplace and hardwood floors. Family room leads to gorgeous 380sqft heated sunroom with tons of natural light and door to outdoor patio. Formal living and dining rooms each with large picture windows complete the first floor. Second level offers 5 spacious bedrooms all with great closet spaces PLUS TWO hall bathrooms each with double vanities. Master bedroom has en-suite bath plus a walk-in closet. Additional features include Anderson windows throughout, 2-car attached garage, and beautiful backyard complimented with patio and mature plantings and gardens. Located just minutes from Septa Regional Rail station, major highways and shops & restaurants of Media Boro, this well cared for home presents a wonderful opportunity for buyers to move right in and enjoy! 1 year home warranty included!
Location
State PA
County Delaware
Area Rose Valley Boro (10439)
Zoning R-10
Rooms
Other Rooms Living Room, Dining Room, Primary Bedroom, Bedroom 2, Bedroom 3, Bedroom 5, Kitchen, Family Room, Bedroom 1, Sun/Florida Room, Laundry, Other
Basement Full
Interior
Interior Features Primary Bath(s), Ceiling Fan(s), Attic/House Fan, Kitchen - Eat-In
Hot Water Oil
Heating Hot Water, Baseboard - Hot Water
Cooling Central A/C
Flooring Wood, Fully Carpeted, Tile/Brick
Fireplaces Number 2
Fireplaces Type Brick
Equipment Oven - Self Cleaning, Dishwasher, Disposal
Fireplace Y
Window Features Replacement
Appliance Oven - Self Cleaning, Dishwasher, Disposal
Heat Source Oil
Laundry Main Floor
Exterior
Exterior Feature Patio(s)
Garage Garage Door Opener
Garage Spaces 5.0
Waterfront N
Water Access N
Roof Type Pitched,Shingle
Accessibility None
Porch Patio(s)
Parking Type On Street, Driveway, Attached Garage, Other
Attached Garage 2
Total Parking Spaces 5
Garage Y
Building
Lot Description Level, Sloping, Rear Yard
Story 2
Foundation Brick/Mortar
Sewer Public Sewer
Water Public
Architectural Style Colonial
Level or Stories 2
Additional Building Above Grade
New Construction N
Schools
Elementary Schools Wallingford
Middle Schools Strath Haven
High Schools Strath Haven
School District Wallingford-Swarthmore
Others
Senior Community No
Tax ID 39-00-00047-00
Ownership Fee Simple
Acceptable Financing Conventional, VA, FHA 203(b)
Listing Terms Conventional, VA, FHA 203(b)
Financing Conventional,VA,FHA 203(b)
Read Less Info
Want to know what your home might be worth? Contact us for a FREE valuation!

Our team is ready to help you sell your home for the highest possible price ASAP

Bought with Joan D Seward • EXP Realty, LLC




