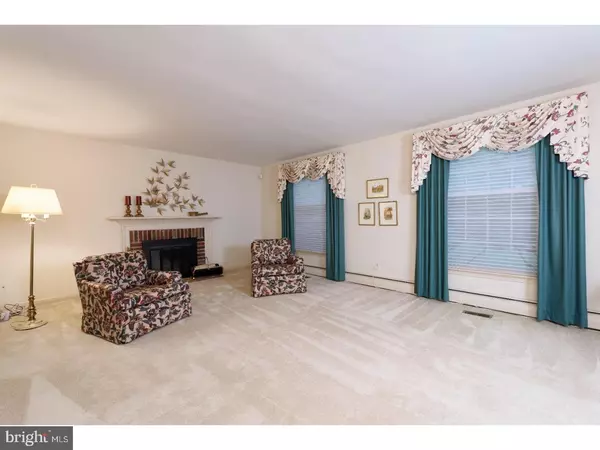For more information regarding the value of a property, please contact us for a free consultation.
Key Details
Sold Price $700,000
Property Type Single Family Home
Sub Type Detached
Listing Status Sold
Purchase Type For Sale
Square Footage 3,305 sqft
Price per Sqft $211
Subdivision None Available
MLS Listing ID 1000380172
Sold Date 05/14/18
Style Colonial
Bedrooms 5
Full Baths 2
Half Baths 2
HOA Y/N N
Abv Grd Liv Area 3,305
Originating Board TREND
Year Built 1967
Annual Tax Amount $9,743
Tax Year 2018
Lot Size 1.000 Acres
Acres 1.0
Lot Dimensions 0X0
Property Description
Welcome to 1447 Byrd Drive, a fabulous five bedroom Colonial home nestled on a magnificent corner lot located in one of Berwyn's most highly coveted neighborhoods. This lovingly maintained home is one of the largest on this tree lined street and is set on a picturesque lot with mature shade trees. The formal entrance foyer leads to the spacious living room featuring a wood-burning fireplace and opens to the formal dining room highlighted by beautiful views of the outdoors. The wonderful eat-in-kitchen features raised panel custom cabinetry, built-in refrigerator, tiled backsplash and French door leading to the huge secluded, maintenance-free composite deck offering outstanding elevated views overlooking the tranquil lot. An ideal setting for outdoor dining, entertaining or just relaxing. The massive expanded family room is a wonderful gathering area and features a spectacular raised hearth fireplace with built-in bookshelves and recessed lighting, wet bar, exposed beams and sliding glass doors leading to the back deck. A wonderful bonus room could be used as an office, sitting area or game room and offers another raised hearth fireplace with built-in bookshelves, exposed beams and lovely shiplap paneling. An updated powder room and access to the two-car garage complete the main level of this special home. Upstairs you'll find the spacious master suite offering abundant closet space and remodeled bathroom with tiled stall shower & flooring. Four additional generously sized bedrooms with great closets are serviced by a renovated hall bathroom with double vanity and tile flooring. The lower level offers two separate basements with endless possibilities (one is the original walk-out basement and the other is under the addition and accessed via a separate entrance). The lower level is also home to the laundry area and another powder room. A new roof (2017), two-zone AC, updated furnace, fabulous corner lot, renovated bathrooms, maintenance-free deck, substantial sq footage, tremendous closet & storage space including a walk-up attic, TWO basements, security system and so much more all combine to make this a fantastic place to call home. A premier location minutes to Waynesborough & Aronimink CC, Valley Forge Natl Park and Main Line shopping & dining yet still in a serene, tranquil setting. Easily accessible to major highways and public trans making commuting easy to Phil, NY and DC. All this plus the #1 ranked Tredyffrin-Easttown School District. Welcome home!
Location
State PA
County Chester
Area Easttown Twp (10355)
Zoning R1
Rooms
Other Rooms Living Room, Dining Room, Primary Bedroom, Bedroom 2, Bedroom 3, Kitchen, Family Room, Bedroom 1, Other, Attic
Basement Full, Outside Entrance, Fully Finished
Interior
Interior Features Primary Bath(s), Ceiling Fan(s), Exposed Beams, Wet/Dry Bar, Stall Shower, Kitchen - Eat-In
Hot Water Oil
Heating Oil, Baseboard
Cooling Central A/C
Flooring Fully Carpeted, Tile/Brick
Fireplaces Type Brick
Equipment Dishwasher, Refrigerator
Fireplace N
Appliance Dishwasher, Refrigerator
Heat Source Oil
Laundry Basement
Exterior
Exterior Feature Deck(s)
Garage Spaces 5.0
Waterfront N
Water Access N
Roof Type Shingle
Accessibility None
Porch Deck(s)
Parking Type Attached Garage
Attached Garage 2
Total Parking Spaces 5
Garage Y
Building
Lot Description Corner
Story 2
Sewer Public Sewer
Water Public
Architectural Style Colonial
Level or Stories 2
Additional Building Above Grade
New Construction N
Schools
Elementary Schools Beaumont
Middle Schools Tredyffrin-Easttown
High Schools Conestoga Senior
School District Tredyffrin-Easttown
Others
Senior Community No
Tax ID 55-04 -0247
Ownership Fee Simple
Security Features Security System
Read Less Info
Want to know what your home might be worth? Contact us for a FREE valuation!

Our team is ready to help you sell your home for the highest possible price ASAP

Bought with Wendy S Sharkey • BHHS Fox & Roach-Wayne




