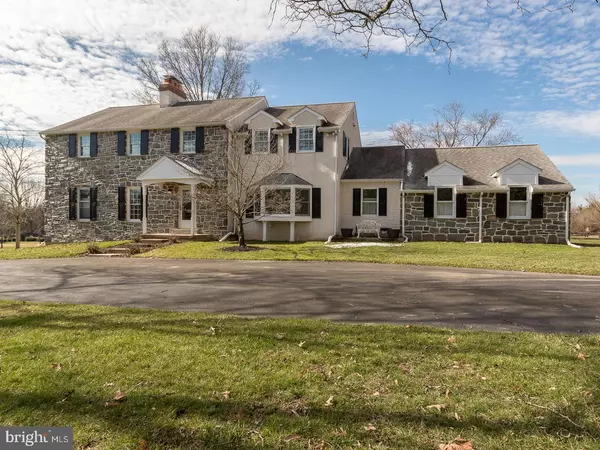For more information regarding the value of a property, please contact us for a free consultation.
Key Details
Sold Price $699,900
Property Type Single Family Home
Sub Type Detached
Listing Status Sold
Purchase Type For Sale
Square Footage 3,123 sqft
Price per Sqft $224
Subdivision Gwynedd Valley
MLS Listing ID 1000249060
Sold Date 05/11/18
Style Colonial
Bedrooms 4
Full Baths 2
Half Baths 1
HOA Y/N N
Abv Grd Liv Area 3,123
Originating Board TREND
Year Built 1977
Annual Tax Amount $8,631
Tax Year 2018
Lot Size 1.446 Acres
Acres 1.45
Lot Dimensions 200
Property Description
If you are looking to enjoy the modern aspects of new construction yet also appreciate the charm and solid construction standards of an older home, your search is over. This classic stone-front Philomena and Salmone constructed home has recently undergone an almost complete renovation at a cost in excess of $250k. The kitchen boasts top of the line appliances including a six-burner Viking gas range, Bosch dishwasher and micro, Dacor exhaust fan, custom cabinetry, a butler's pantry, granite counter tops, a spacious center island with seating for four, custom lighting, and so much more. Architectural interest is found throughout this home, and you'll find the open floorplan great for entertaining. New 3.25-inch hardwood flooring has been installed in most every room in the house, while retaining original slate floor in the foyer. Numerous windows have been replaced and custom millwork added throughout. French doors abound; all other doors are solid wood. The upgrades are too numerous to mention. Add to this a 1.45 acre site nestled in the heart of Gwynedd Valley and you have found home. Most everything is nearby including shopping, restaurants, and parks. The train to Philly is just one mile away and of course the new Whole Foods market is just 1.5 miles away. Convenient to route 202, route 309 and the PA Turnpike, yet Gwynedd Valley's bucolic setting offers a truly delightful respite. And three fireplaces! You'll find a stone-faced fireplace in the family room, and a brick-faced fireplace in both the great room and the master bedroom. The large dining room bay window has a 28-inch sill, while the great room includes a custom walk-out bay window. You can enjoy serene views from almost every window, but especially from the huge glass-enclosed sunroom or from the 24-foot deck (with electric awning) overlooking the expansive back yard. All this on a 1.45 acre level lot. Finished basement provides additional space for a playroom, TV room, crafts, perhaps a second office, and of course storage. Check out the photos and virtual tour to better appreciate all this home has to offer, then come see for yourself.
Location
State PA
County Montgomery
Area Lower Gwynedd Twp (10639)
Zoning A
Rooms
Other Rooms Living Room, Dining Room, Primary Bedroom, Bedroom 2, Bedroom 3, Kitchen, Family Room, Bedroom 1, Laundry, Other
Basement Full, Fully Finished
Interior
Interior Features Kitchen - Island, Butlers Pantry, Exposed Beams, Stall Shower, Kitchen - Eat-In
Hot Water Natural Gas
Heating Gas, Hot Water
Cooling Central A/C
Flooring Wood, Fully Carpeted, Tile/Brick, Stone
Fireplaces Type Brick, Stone
Equipment Built-In Range, Dishwasher, Disposal, Built-In Microwave
Fireplace N
Window Features Bay/Bow
Appliance Built-In Range, Dishwasher, Disposal, Built-In Microwave
Heat Source Natural Gas
Laundry Main Floor
Exterior
Exterior Feature Deck(s)
Garage Inside Access, Garage Door Opener
Garage Spaces 5.0
Utilities Available Cable TV
Waterfront N
Water Access N
Roof Type Shingle
Accessibility None
Porch Deck(s)
Parking Type Attached Garage, Other
Attached Garage 2
Total Parking Spaces 5
Garage Y
Building
Lot Description Level
Story 2
Sewer On Site Septic
Water Public
Architectural Style Colonial
Level or Stories 2
Additional Building Above Grade
New Construction N
Schools
Middle Schools Wissahickon
High Schools Wissahickon Senior
School District Wissahickon
Others
Senior Community No
Tax ID 39-00-01753-008
Ownership Fee Simple
Security Features Security System
Read Less Info
Want to know what your home might be worth? Contact us for a FREE valuation!

Our team is ready to help you sell your home for the highest possible price ASAP

Bought with Melissa A Embrey • BHHS Fox & Roach-Blue Bell




