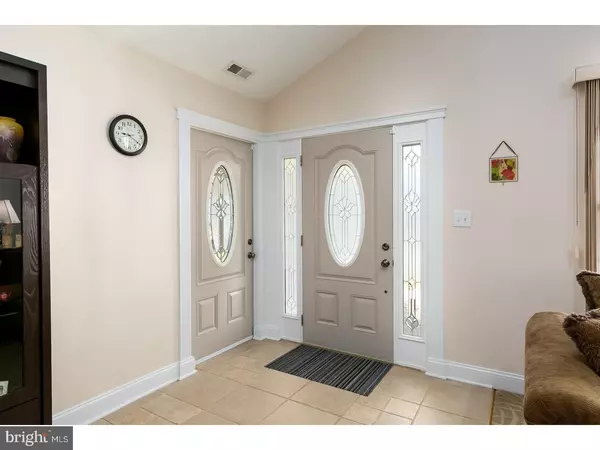For more information regarding the value of a property, please contact us for a free consultation.
Key Details
Sold Price $240,000
Property Type Single Family Home
Sub Type Detached
Listing Status Sold
Purchase Type For Sale
Square Footage 1,456 sqft
Price per Sqft $164
Subdivision Spring Meadows
MLS Listing ID 1000249102
Sold Date 05/11/18
Style Colonial,Ranch/Rambler
Bedrooms 2
Full Baths 2
HOA Y/N N
Abv Grd Liv Area 1,456
Originating Board TREND
Year Built 1998
Annual Tax Amount $5,471
Tax Year 2017
Lot Size 6,854 Sqft
Acres 0.16
Lot Dimensions 60 X 100
Property Description
Why settle for a townhouse? Offering a low-maintenance lifestyle of a townhome, but with the privacy of a single family home, this property offers the best of both worlds. Located just minutes to the NJTPK, Routes 295,541,& 38, this charming Fairview model offers a great pivot point to locales both north and south. Lush landscaping and a charming front porch offer a gracious welcome. Inside,upgraded flooring, cathedral ceilings w/recessed lighting and a neutral decor grace the expansive living room which offers tons of space for entertaining. The recently remodeled kitchen will please even the fussiest of cooks. Toffee Maple cabinetry, Solid Surface counters, a large center island, and stainless steel appliances make this Kitchen pop. The contiguous Dining Room boasts custom molding, cathedral ceiling, Tile flooring, and access to the rear grounds. The master bedroom offers a room-size walk-in closet w/ custom organizers, cathedral ceiling, as well as a remodeled bath with oversized shower and twin vanity. The second bedroom is also spacious, features a large closet and high ceilings. Additional upgrades include new architectural shingle roof, professional landscaping, & fresh paint in designer colors. Best of all, NO HOA FEES and low, Westampton taxes! There is so much to love in this standout residence. Welcome Home!
Location
State NJ
County Burlington
Area Westampton Twp (20337)
Zoning R-4
Rooms
Other Rooms Living Room, Dining Room, Primary Bedroom, Kitchen, Family Room, Bedroom 1
Interior
Interior Features Primary Bath(s), Kitchen - Island, Ceiling Fan(s), Stall Shower, Kitchen - Eat-In
Hot Water Natural Gas
Heating Gas, Forced Air
Cooling Central A/C
Flooring Fully Carpeted, Tile/Brick
Equipment Built-In Range, Oven - Self Cleaning, Dishwasher, Disposal, Energy Efficient Appliances
Fireplace N
Window Features Energy Efficient
Appliance Built-In Range, Oven - Self Cleaning, Dishwasher, Disposal, Energy Efficient Appliances
Heat Source Natural Gas
Laundry Main Floor
Exterior
Exterior Feature Patio(s)
Garage Inside Access, Garage Door Opener, Oversized
Garage Spaces 4.0
Fence Other
Utilities Available Cable TV
Waterfront N
Water Access N
Accessibility None
Porch Patio(s)
Parking Type Driveway, Attached Garage, Other
Attached Garage 1
Total Parking Spaces 4
Garage Y
Building
Lot Description Front Yard, Rear Yard, SideYard(s)
Story 1
Sewer Public Sewer
Water Public
Architectural Style Colonial, Ranch/Rambler
Level or Stories 1
Additional Building Above Grade
Structure Type Cathedral Ceilings,High
New Construction N
Schools
Elementary Schools Holly Hills
Middle Schools Westampton
School District Westampton Township Public Schools
Others
Senior Community No
Tax ID 37-00203 01-00085
Ownership Fee Simple
Security Features Security System
Acceptable Financing Conventional, VA, FHA 203(b), USDA
Listing Terms Conventional, VA, FHA 203(b), USDA
Financing Conventional,VA,FHA 203(b),USDA
Read Less Info
Want to know what your home might be worth? Contact us for a FREE valuation!

Our team is ready to help you sell your home for the highest possible price ASAP

Bought with Jason Gareau • Long & Foster Real Estate, Inc.




