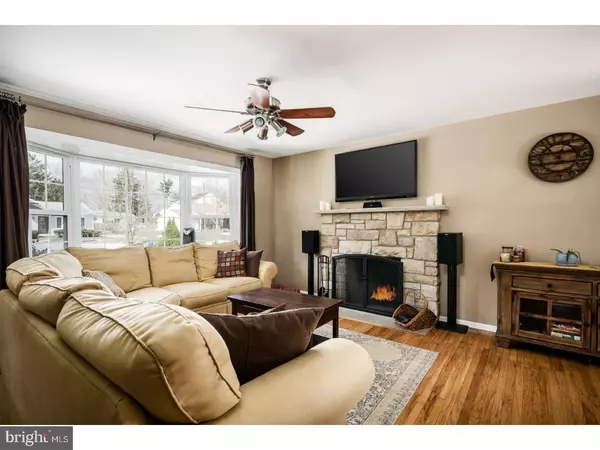For more information regarding the value of a property, please contact us for a free consultation.
Key Details
Sold Price $362,500
Property Type Single Family Home
Sub Type Detached
Listing Status Sold
Purchase Type For Sale
Subdivision Penn Valley Manor
MLS Listing ID 1000328362
Sold Date 05/04/18
Style Colonial,Traditional,Split Level
Bedrooms 3
Full Baths 1
Half Baths 1
HOA Y/N N
Originating Board TREND
Year Built 1958
Annual Tax Amount $4,337
Tax Year 2018
Lot Size 9,760 Sqft
Acres 0.22
Lot Dimensions 80X122
Property Description
In an ultra-convenient neighborhood, close to commuter roads, the towpath and the park, this 3 bedroom, 1.1 bath Split with updated kitchen and baths plus a home office is inviting, friendly and move-in ready! There are many features to love here: spacious, sunny rooms, sleek stainless steel appliances, a fenced backyard and an uncomplicated floor plan ideal for entertaining a few friends. The dining room extends from the living room where a toasty fireplace will cozy up winter nights. The eat-in kitchen adjoins with room enough for a table and chairs. The family room sits below a short flight of stairs next to a home office/guest room, powder room, and the laundry. There is plenty of closet space to take advantage of in the three sizeable bedrooms found upstairs. A clean-lined, soothing bathroom will be appreciated. A short distance to Trenton with trains to New York and Philadelphia, and close to Yardley's charming shops and restaurants, this one is a keeper! NOTE: public record square footage does not include the above-ground lower level space; See floor plan
Location
State PA
County Bucks
Area Lower Makefield Twp (10120)
Zoning R2
Rooms
Other Rooms Living Room, Dining Room, Primary Bedroom, Bedroom 2, Kitchen, Family Room, Bedroom 1, Laundry, Attic
Interior
Interior Features Ceiling Fan(s), Stall Shower
Hot Water Electric
Heating Oil, Forced Air
Cooling Central A/C
Flooring Wood, Fully Carpeted, Tile/Brick
Fireplaces Number 1
Fireplaces Type Stone
Equipment Dishwasher, Energy Efficient Appliances, Built-In Microwave
Fireplace Y
Window Features Bay/Bow,Replacement
Appliance Dishwasher, Energy Efficient Appliances, Built-In Microwave
Heat Source Oil
Laundry Lower Floor
Exterior
Exterior Feature Patio(s)
Utilities Available Cable TV
Waterfront N
Water Access N
Accessibility None
Porch Patio(s)
Parking Type None
Garage N
Building
Lot Description Level, Front Yard, Rear Yard
Story Other
Sewer Public Sewer
Water Public
Architectural Style Colonial, Traditional, Split Level
Level or Stories Other
New Construction N
Schools
School District Pennsbury
Others
Pets Allowed Y
Senior Community No
Tax ID 20-046-074
Ownership Fee Simple
Acceptable Financing Conventional, VA, FHA 203(b)
Listing Terms Conventional, VA, FHA 203(b)
Financing Conventional,VA,FHA 203(b)
Pets Description Case by Case Basis
Read Less Info
Want to know what your home might be worth? Contact us for a FREE valuation!

Our team is ready to help you sell your home for the highest possible price ASAP

Bought with Mary E Hunt • BHHS Fox & Roach-New Hope




