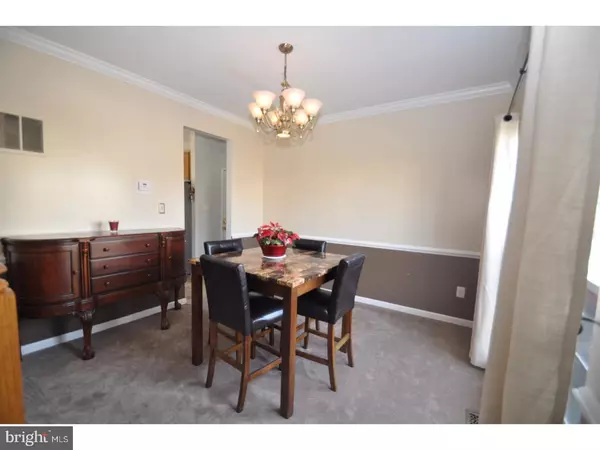For more information regarding the value of a property, please contact us for a free consultation.
Key Details
Sold Price $294,000
Property Type Single Family Home
Sub Type Detached
Listing Status Sold
Purchase Type For Sale
Square Footage 1,944 sqft
Price per Sqft $151
Subdivision Steeplechase
MLS Listing ID 1003975179
Sold Date 04/20/18
Style Colonial
Bedrooms 3
Full Baths 2
Half Baths 1
HOA Y/N N
Abv Grd Liv Area 1,944
Originating Board TREND
Year Built 1997
Annual Tax Amount $8,596
Tax Year 2017
Lot Size 10,800 Sqft
Acres 0.25
Lot Dimensions 100X108
Property Description
**$5,000 towards buyers allowable closing cost *!Welcome to the Manors at Steeple Chase.Now is the time to Visit this charming home. This center hall colonial offers an open floor plan, hardwood floors in the foyer hallway, and French doors at the entrance of the home office or formal living room, a formal dining room that is bright and airy with new up graded carpet. The family room which opens up to the kitchen offers a wood burning fireplace with the perfect amount of natural sunlight. The kitchen has brand new stainless steel appliances that go nicely with the new granite counter tops and modern lighting. This clean 2 car garage makes it easy to park your car and go in to the home or out to the side yard. The door to the back yard has side windows which opens to allow the air in .The trax stairs leads to the paver patio along with an above ground pool, privacy fencing and two sheds for all your pool and gardening tools .The fully finished off basement houses the gym room, laundry room, play or man cave, along with another room which has all been repainted and new carpet installed with plenty of space for that extra storage. The upstairs has a spacious hallway with 3 nice size bedrooms .The master bedroom suite offers a standalone shower ,soaking tub, dual sinks and a walk in closet .The hall bath has also been completely remodeled with a new vanity and paint. Now offering to all buyers $5,000. towards allowable closing costs!!!.
Location
State NJ
County Burlington
Area Burlington Twp (20306)
Zoning R-12
Rooms
Other Rooms Living Room, Dining Room, Primary Bedroom, Bedroom 2, Kitchen, Family Room, Bedroom 1, Laundry, Other, Attic
Basement Full, Fully Finished
Interior
Interior Features Kitchen - Island, Kitchen - Eat-In
Hot Water Natural Gas
Heating Gas, Forced Air
Cooling Central A/C
Flooring Wood, Fully Carpeted, Vinyl, Tile/Brick
Fireplaces Number 1
Fireplaces Type Brick
Fireplace Y
Heat Source Natural Gas
Laundry Basement
Exterior
Garage Spaces 4.0
Fence Other
Pool Above Ground
Waterfront N
Water Access N
Roof Type Shingle
Accessibility None
Parking Type On Street, Driveway, Attached Garage
Attached Garage 2
Total Parking Spaces 4
Garage Y
Building
Lot Description Front Yard, Rear Yard, SideYard(s)
Story 2
Foundation Brick/Mortar
Sewer Public Sewer
Water Public
Architectural Style Colonial
Level or Stories 2
Additional Building Above Grade, Shed
New Construction N
Schools
High Schools Burlington Township
School District Burlington Township
Others
Senior Community No
Tax ID 06-00147 07-00008
Ownership Fee Simple
Acceptable Financing Conventional, VA, FHA 203(b)
Listing Terms Conventional, VA, FHA 203(b)
Financing Conventional,VA,FHA 203(b)
Read Less Info
Want to know what your home might be worth? Contact us for a FREE valuation!

Our team is ready to help you sell your home for the highest possible price ASAP

Bought with Cindy Lombardo-Emmel • Coldwell Banker Realty




