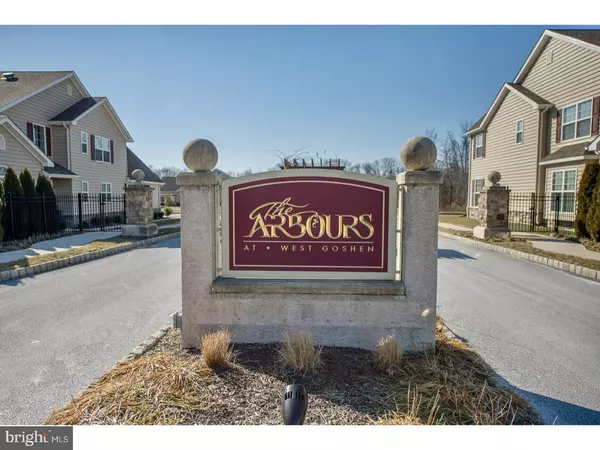For more information regarding the value of a property, please contact us for a free consultation.
Key Details
Sold Price $445,000
Property Type Townhouse
Sub Type Interior Row/Townhouse
Listing Status Sold
Purchase Type For Sale
Square Footage 2,148 sqft
Price per Sqft $207
Subdivision Arbours At W Goshen
MLS Listing ID 1000167708
Sold Date 04/17/18
Style Colonial
Bedrooms 2
Full Baths 2
Half Baths 1
HOA Fees $300/mo
HOA Y/N N
Abv Grd Liv Area 2,148
Originating Board TREND
Year Built 2013
Annual Tax Amount $5,009
Tax Year 2018
Lot Size 9,381 Sqft
Acres 0.22
Property Description
Welcome to the Arbours at West Gosher - a small and delightful community in West Chester. Only 4 yrs old, this beautiful townhome is in impeccable condition, professionally decorated, and upgraded throughout. So many features distinguish this home - two car attached garage, hardwood floors on main floor, bright and open Morning Room, currently serving as a music room, could also be Breakfast Room; beautiful espresso Kitchen cabinets with upgraded granite counters and custom tile backsplash, stainless steel appliances; lovely paver patio with remote controlled awning; custom plantation shutters on all windows; vaulted ceiling great room with gas log fireplace; spacious open loft serves as a second family room; 2nd BR, full BA and separate finished office on second floor is an additional upgrade that satisfies the needs of all families today. Community features a Club House and swimming pool, all included in the reasonable monthly fee, and is a center for social activites and community events. These homes rarely come on the market, and the outstanding condition and amenities of 1807 Wisteria make this the perfect home.
Location
State PA
County Chester
Area West Goshen Twp (10352)
Zoning R3
Rooms
Other Rooms Living Room, Dining Room, Primary Bedroom, Kitchen, Family Room, Bedroom 1, Other, Attic
Interior
Interior Features Primary Bath(s), Kitchen - Island, Butlers Pantry, Ceiling Fan(s), Kitchen - Eat-In
Hot Water Natural Gas
Heating Gas, Forced Air
Cooling Central A/C
Flooring Wood, Fully Carpeted, Tile/Brick
Fireplaces Number 1
Fireplaces Type Gas/Propane
Equipment Disposal, Built-In Microwave
Fireplace Y
Appliance Disposal, Built-In Microwave
Heat Source Natural Gas
Laundry Main Floor
Exterior
Exterior Feature Patio(s)
Garage Inside Access
Garage Spaces 4.0
Utilities Available Cable TV
Amenities Available Swimming Pool, Tennis Courts, Club House
Waterfront N
Water Access N
Roof Type Pitched,Shingle
Accessibility None
Porch Patio(s)
Attached Garage 2
Total Parking Spaces 4
Garage Y
Building
Story 2
Sewer Public Sewer
Water Public
Architectural Style Colonial
Level or Stories 2
Additional Building Above Grade
Structure Type Cathedral Ceilings,9'+ Ceilings
New Construction N
Schools
School District West Chester Area
Others
Pets Allowed Y
HOA Fee Include Pool(s),Common Area Maintenance,Ext Bldg Maint,Lawn Maintenance,Snow Removal,Trash
Senior Community Yes
Tax ID 52-03 -0552
Ownership Condominium
Security Features Security System
Acceptable Financing Conventional
Listing Terms Conventional
Financing Conventional
Pets Description Case by Case Basis
Read Less Info
Want to know what your home might be worth? Contact us for a FREE valuation!

Our team is ready to help you sell your home for the highest possible price ASAP

Bought with Karen Galese • RE/MAX Main Line-West Chester




