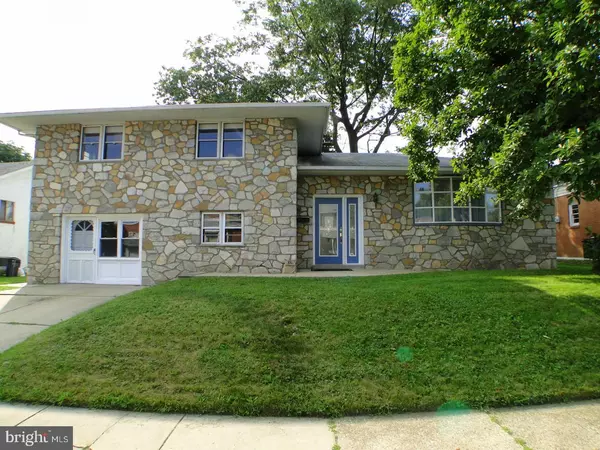For more information regarding the value of a property, please contact us for a free consultation.
Key Details
Sold Price $349,900
Property Type Single Family Home
Sub Type Detached
Listing Status Sold
Purchase Type For Sale
Square Footage 3,200 sqft
Price per Sqft $109
Subdivision Torresdale
MLS Listing ID 1000311575
Sold Date 04/13/18
Style Colonial,Split Level
Bedrooms 5
Full Baths 4
HOA Y/N N
Abv Grd Liv Area 2,800
Originating Board TREND
Year Built 1955
Annual Tax Amount $2,991
Tax Year 2018
Lot Size 7,500 Sqft
Acres 0.17
Lot Dimensions 75X100
Property Description
Welcome home! One of kind custom home on quiet block in desirable East Torresdale with full ground level in-law suite!!!! Enter the first floor to foyer, spacious living room((hardwoods throughout main/2nd level) with stone fireplace, formal dining room and oversized eat-in kitchen with new granite counters/updated appliances/island and opens up to deck/big yard-just perfect for entertaining all your friends and family. The upstairs boasts 3 huge bedrooms with double closet space ,2 full baths (hall and master), and attic for storage. The lower level is a big in-law suite with kitchen,laundry, big bedroom,living room,full bath and private entrance. The basement makes a great family room but also has in-law capabilities with full bath and kitchenette, rear yard egress,and workshop.Private driveway,big workshed with electric in yard,newer heater/hot water heater,etc,etc.Make your appointment today!
Location
State PA
County Philadelphia
Area 19114 (19114)
Zoning RSA3
Rooms
Other Rooms Living Room, Dining Room, Primary Bedroom, Bedroom 2, Bedroom 3, Bedroom 4, Kitchen, Family Room, Bedroom 1, In-Law/auPair/Suite, Laundry, Other, Workshop
Basement Full, Fully Finished
Interior
Interior Features Primary Bath(s), Ceiling Fan(s), 2nd Kitchen, Stall Shower, Kitchen - Eat-In
Hot Water Natural Gas
Heating Hot Water, Zoned
Cooling Central A/C
Flooring Wood, Fully Carpeted, Tile/Brick
Fireplaces Number 1
Fireplaces Type Stone
Equipment Dishwasher, Disposal, Built-In Microwave
Fireplace Y
Appliance Dishwasher, Disposal, Built-In Microwave
Heat Source Natural Gas
Laundry Lower Floor
Exterior
Exterior Feature Deck(s), Patio(s)
Waterfront N
Water Access N
Accessibility None
Porch Deck(s), Patio(s)
Parking Type On Street, Driveway
Garage N
Building
Lot Description Level, Front Yard, Rear Yard, SideYard(s)
Story Other
Sewer Public Sewer
Water Public
Architectural Style Colonial, Split Level
Level or Stories Other
Additional Building Above Grade, Below Grade
New Construction N
Schools
School District The School District Of Philadelphia
Others
Senior Community No
Tax ID 652245500
Ownership Fee Simple
Read Less Info
Want to know what your home might be worth? Contact us for a FREE valuation!

Our team is ready to help you sell your home for the highest possible price ASAP

Bought with Paul Rosso • RE/MAX Properties - Newtown




