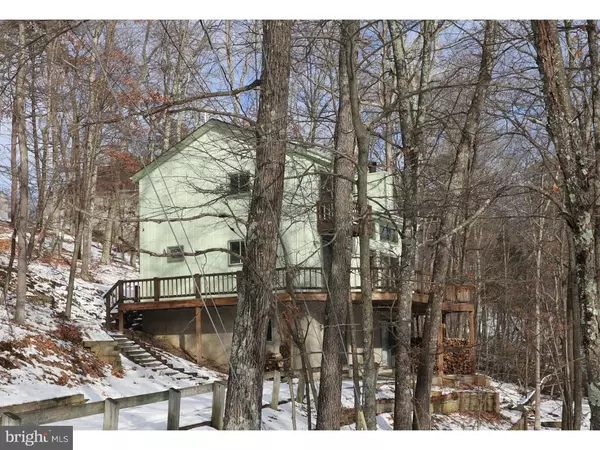For more information regarding the value of a property, please contact us for a free consultation.
Key Details
Sold Price $113,000
Property Type Single Family Home
Sub Type Detached
Listing Status Sold
Purchase Type For Sale
Square Footage 1,400 sqft
Price per Sqft $80
Subdivision Saw Creek Estates
MLS Listing ID 1004465955
Sold Date 03/30/18
Style Contemporary
Bedrooms 3
Full Baths 2
HOA Fees $135/ann
HOA Y/N Y
Abv Grd Liv Area 1,400
Originating Board TREND
Year Built 1990
Annual Tax Amount $4,842
Tax Year 2017
Lot Size 0.420 Acres
Acres 0.42
Lot Dimensions UNKNOWN
Property Description
Beautiful 3 Bedroom, 2 Bath Contemporary with Vaulted Ceilings, Great Room, Loft, All Season Room with Hot-Tub and wrap around deck in popular Saw Creek Estates near Bushkill Falls. Welcome to the Poconos! At the end of a cul-de-sac and setting back on a wooded lot, the home features a Sunken Living Room / Great Room with soaring ceilings, wood-burning fireplace and a wall of windows and sliders to the deck. On the main level, you'll also find a nice kitchen and open dining room with hardwood floors, a bedroom and full bath, and an all-season room with hot-tub. Upstairs is the gorgeous open loft with new carpeting overlooking the great room. You'll also find 2 additional bedrooms and a full bath. The lower level is a walk-out and might be finished into additional living space. Fresh interior / exterior paint, new carpeting and flooring, new baths, new appliances and all in close proximity to the community pool area!
Location
State PA
County Pike
Area Lehman Township (13806)
Zoning RESID
Rooms
Other Rooms Living Room, Dining Room, Primary Bedroom, Bedroom 2, Kitchen, Bedroom 1, Other
Basement Full, Unfinished, Outside Entrance
Interior
Interior Features Primary Bath(s), Kitchen - Island, WhirlPool/HotTub, Kitchen - Eat-In
Hot Water Electric
Heating Electric, Propane, Forced Air, Baseboard
Cooling Central A/C
Flooring Fully Carpeted, Tile/Brick
Fireplaces Number 1
Equipment Oven - Self Cleaning, Dishwasher
Fireplace Y
Appliance Oven - Self Cleaning, Dishwasher
Heat Source Electric, Bottled Gas/Propane
Laundry Lower Floor
Exterior
Exterior Feature Deck(s), Porch(es)
Utilities Available Cable TV
Amenities Available Swimming Pool, Tennis Courts, Tot Lots/Playground
Waterfront N
Water Access N
Roof Type Asbestos Shingle
Accessibility None
Porch Deck(s), Porch(es)
Parking Type Driveway
Garage N
Building
Lot Description Cul-de-sac, Sloping, Trees/Wooded
Story 2
Foundation Concrete Perimeter
Sewer Public Sewer
Water Public
Architectural Style Contemporary
Level or Stories 2
Additional Building Above Grade
Structure Type Cathedral Ceilings,High
New Construction N
Others
HOA Fee Include Pool(s),Common Area Maintenance,Trash,Health Club,Alarm System
Senior Community No
Tax ID 196.01-05-97 103490
Ownership Fee Simple
Acceptable Financing Conventional, VA, FHA 203(b)
Listing Terms Conventional, VA, FHA 203(b)
Financing Conventional,VA,FHA 203(b)
Read Less Info
Want to know what your home might be worth? Contact us for a FREE valuation!

Our team is ready to help you sell your home for the highest possible price ASAP

Bought with Non Subscribing Member • Non Member Office




