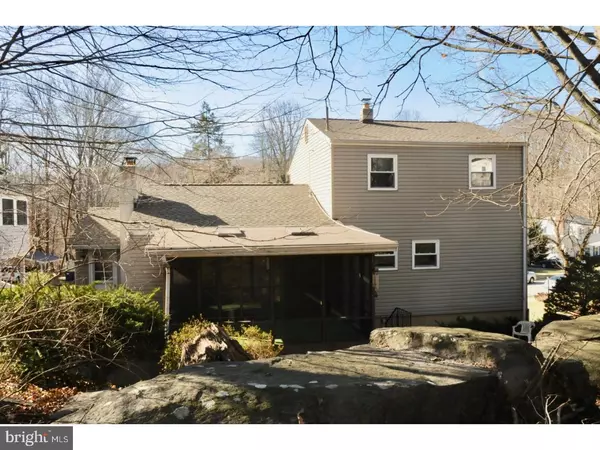For more information regarding the value of a property, please contact us for a free consultation.
Key Details
Sold Price $242,400
Property Type Single Family Home
Sub Type Detached
Listing Status Sold
Purchase Type For Sale
Square Footage 2,150 sqft
Price per Sqft $112
Subdivision Radnor Green
MLS Listing ID 1000174766
Sold Date 03/29/18
Style Traditional,Split Level
Bedrooms 4
Full Baths 2
HOA Y/N N
Abv Grd Liv Area 2,150
Originating Board TREND
Year Built 1963
Annual Tax Amount $2,137
Tax Year 2017
Lot Size 0.320 Acres
Acres 0.32
Lot Dimensions 65X173
Property Description
Original owners of this lovely home say it's finally time to downsize! This expanded 4 bedroom, 2 full bath split level boast over 2100 Sq. 2 large bedrooms were added to this home (with its own Lennox AC system to keep those upstairs bedroom nice in cool during Hot Summer weather) along with a spacious main floor laundry/mud room & a screened in porch making, this the best value in Radnor Green! Many recent upgrades for the new owners to enjoy! Fresh paint, new carpet & new flooring, just completed. There are Hardwood floors under the carpet in the living room & bedrooms on the main floor). Other upgrades include the Architectural roof, 2010, replacement windows through-out, Trane Gas HVAC in 2007, 200 amp Electric, Gas Bradford White gas water heater, Insulated garage door with remote & locking key pad. You will love the bank of windows overlooking the California style landscaping in the front yard & the sliding glass doors that look-out over the screened-in porch & patio to an amazing backyard featuring naturalized landscaping including several huge granite boulders that make for a nature lovers haven! This well loved home is move-in condition just ripe for the new owners!
Location
State DE
County New Castle
Area Brandywine (30901)
Zoning NC6.5
Direction South
Rooms
Other Rooms Living Room, Dining Room, Primary Bedroom, Bedroom 2, Bedroom 3, Kitchen, Family Room, Bedroom 1, Laundry, Attic
Basement Partial, Outside Entrance
Interior
Interior Features Primary Bath(s), Butlers Pantry, Stove - Wood, Stall Shower, Kitchen - Eat-In
Hot Water Natural Gas
Heating Gas, Forced Air
Cooling Central A/C
Flooring Wood, Fully Carpeted
Fireplaces Number 1
Fireplaces Type Brick
Fireplace Y
Window Features Energy Efficient
Heat Source Natural Gas
Laundry Main Floor
Exterior
Exterior Feature Porch(es)
Garage Spaces 3.0
Utilities Available Cable TV
Waterfront N
Water Access N
Roof Type Pitched,Shingle
Accessibility None
Porch Porch(es)
Parking Type Attached Garage
Attached Garage 1
Total Parking Spaces 3
Garage Y
Building
Lot Description Sloping, Trees/Wooded, Front Yard, Rear Yard, SideYard(s)
Story Other
Foundation Brick/Mortar
Sewer Public Sewer
Water Public
Architectural Style Traditional, Split Level
Level or Stories Other
Additional Building Above Grade
New Construction N
Schools
School District Brandywine
Others
Senior Community No
Tax ID 06-057.00-156
Ownership Fee Simple
Acceptable Financing Conventional, VA, FHA 203(b)
Listing Terms Conventional, VA, FHA 203(b)
Financing Conventional,VA,FHA 203(b)
Read Less Info
Want to know what your home might be worth? Contact us for a FREE valuation!

Our team is ready to help you sell your home for the highest possible price ASAP

Bought with Charles J Robino • BHHS Fox & Roach-Concord




