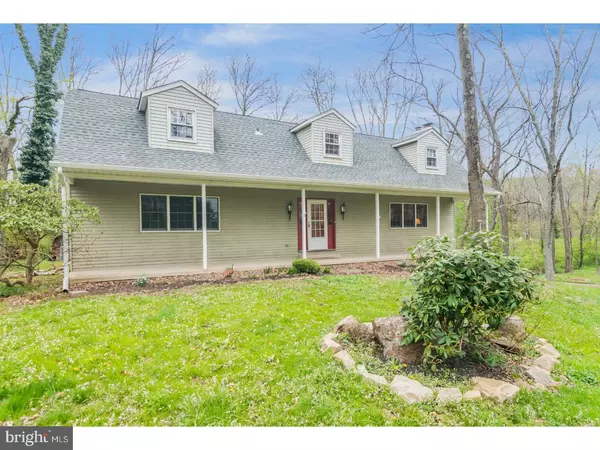For more information regarding the value of a property, please contact us for a free consultation.
Key Details
Sold Price $440,000
Property Type Single Family Home
Sub Type Detached
Listing Status Sold
Purchase Type For Sale
Square Footage 3,136 sqft
Price per Sqft $140
Subdivision None Available
MLS Listing ID 1000273835
Sold Date 03/29/18
Style Colonial
Bedrooms 5
Full Baths 2
Half Baths 1
HOA Y/N N
Abv Grd Liv Area 3,136
Originating Board TREND
Year Built 1972
Annual Tax Amount $7,235
Tax Year 2018
Lot Size 1.467 Acres
Acres 1.47
Lot Dimensions 182
Property Description
Charming Simplicity in Dormered Cape! Nestled on a tranquil wooded lot, this 5 bedroom home offers country living with access to all amenities AND Methacton Schools. Numerous upgrades have been done recently(2016-2017). Enter through a two story foyer. Main level flooring was removed and new state of art inter-locking 3/4" sub-floor was installed with a solid 3/4" thick and 5" wide tongue and grooved hand scraped dark Oak floor boards on top. The eat-in Kitchen is open and inviting with new countertops w/convenient breakfast bar, overhead recessed lighting, new textured backsplash, all kitchen cabinetry has been refinished with new hardware, and all new stainless steel appliances. The kitchen overlooks the tranquil and scenic backyard with deck. Off the kitchen is the mudroom with built-in shelving to keep yourselves organized, attached is a sizable laundry room. The Living Room has a wood-burning fireplace and provides a great space to hangout, entertain, or just curl up and read a book. The formal Dining Room is spacious and has built-in cabinetry. The Main Bedroom is conveniently located on the main level and situated for privacy. In-suite bathroom was renovated to include double sinks, new shower and all new fixtures. Upper level has 4 sizeable bedrooms w/ enclosed hallway which could be a sitting room, a recreation area or workspace for desks and computers...you decide. The hall bathroom is conveniently located between the bedrooms and has a second separate sink for additional privacy. Basement is large, with high ceiling and provides numerous possibilities to customize it's use. Loads of storage throughout the house. This home is quality built, with space and potential for it's future owner. Come see and buy. (Please note that acreage is estimated incorrectly in Public Records and should read 1.81 acres according to the homeowner).
Location
State PA
County Montgomery
Area Worcester Twp (10667)
Zoning R175
Rooms
Other Rooms Living Room, Dining Room, Primary Bedroom, Bedroom 2, Bedroom 3, Kitchen, Bedroom 1, Laundry, Other
Basement Full, Outside Entrance
Interior
Interior Features Primary Bath(s), Kitchen - Eat-In
Hot Water Electric
Heating Electric
Cooling Central A/C
Flooring Fully Carpeted, Vinyl, Tile/Brick
Fireplaces Number 1
Fireplace Y
Heat Source Electric
Laundry Main Floor
Exterior
Exterior Feature Deck(s)
Garage Spaces 4.0
Utilities Available Cable TV
Waterfront N
Water Access N
Roof Type Shingle
Accessibility None
Porch Deck(s)
Parking Type Other
Total Parking Spaces 4
Garage N
Building
Story 2
Foundation Concrete Perimeter
Sewer On Site Septic
Water Well
Architectural Style Colonial
Level or Stories 2
Additional Building Above Grade
New Construction N
Schools
Middle Schools Arcola
High Schools Methacton
School District Methacton
Others
Senior Community No
Tax ID 67-00-01762-007
Ownership Fee Simple
Read Less Info
Want to know what your home might be worth? Contact us for a FREE valuation!

Our team is ready to help you sell your home for the highest possible price ASAP

Bought with Kelly Eason Corda • Long & Foster Real Estate, Inc.




