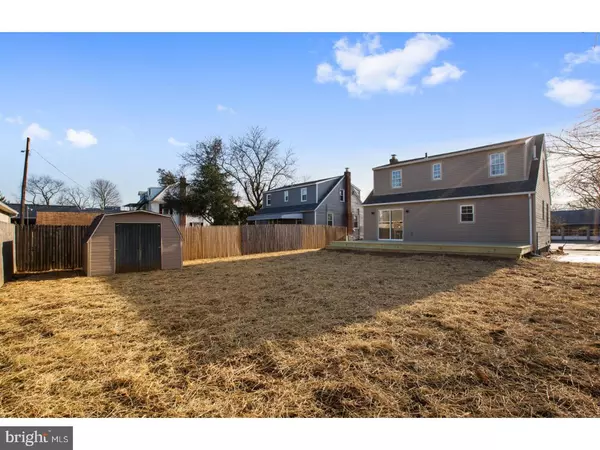For more information regarding the value of a property, please contact us for a free consultation.
Key Details
Sold Price $255,000
Property Type Single Family Home
Sub Type Detached
Listing Status Sold
Purchase Type For Sale
Square Footage 1,470 sqft
Price per Sqft $173
Subdivision Morton
MLS Listing ID 1000156760
Sold Date 03/27/18
Style Cape Cod
Bedrooms 3
Full Baths 1
Half Baths 1
HOA Y/N N
Abv Grd Liv Area 1,470
Originating Board TREND
Year Built 1955
Annual Tax Amount $5,588
Tax Year 2017
Lot Size 6,839 Sqft
Acres 0.16
Lot Dimensions 50X125
Property Description
Welcome to this meticulously restored home in the heart of Ridley SD! This beauty combines all the best materials of classic construction with the innovation and efficiencies of a brand new home, all developed by the finest craftsmen in Delco. Entering into this gem you immediately feel the warmth and coziness of the brand new luxury flooring, sun-filled living room and neutral paint scheme. Off of the living room is the bright dining room and kitchen that have been redesigned for form, function and family. The dining room is lit up by the sliding glass doors that go out to the large yard and oversized new deck that just begs for a party and play time. This space is the perfect canvas for anything your outdoor heart desires. Inside, the dining room is adjoined by the kitchen you dream about! White soft-close cabinets, tons of storage space, gourmet stainless steel appliances with smudge-proof finish. The gorgeous granite counter-tops offer all the space the chef and entertainer in you could want, with a breakfast bar for 2 outfitted with USB outlets to ensure your gadgets charge while you munch. Off of the entry is a bonus room that is perfect for an office, play room, or a 4th bedroom, complete with a powder room that connects to the kitchen. Up the new carpeting you have 3 bedrooms that offer unique features, including built-in shelves and large master bedroom perfectly laid out for your wardrobe, a sitting area and of course bed. The bathroom has built-in glass shelves with tile back splash, large pedestal sink, and window. The just-about-finished basement will have you pondering over the many possibilities of how you'll use it. Wood resilient flooring throughout, recessed lights and a separate laundry room with new high-end washer and dryer, integrated shelves and concealed utilities. There's also a separate storage room for all your holiday lights and extras. A new home at the fraction of the cost and taxes of new construction. This house truly move-in ready. BRAND NEW plumbing throughout, NEW high efficiency central air, heat and hot water, NEW LED lighting, NEW flooring, NEW electric, NEW vinyl siding, all NEW appliances, huge NEW deck, newer windows and roof. Located on Route 420 for convenient access to all major roads, a short walk to restaurants, Septa Regional Rail and located in one of the most desirable school districts in Delco. See it today, as it may be gone tomorrow! Owner is a licensed realtor in PA.
Location
State PA
County Delaware
Area Ridley Twp (10438)
Zoning RES
Direction Northeast
Rooms
Other Rooms Living Room, Dining Room, Primary Bedroom, Bedroom 2, Kitchen, Family Room, Bedroom 1, Other, Attic
Basement Full, Drainage System
Interior
Interior Features Kitchen - Island, Butlers Pantry, Dining Area
Hot Water Natural Gas
Heating Gas, Forced Air, Programmable Thermostat
Cooling Central A/C
Flooring Fully Carpeted, Vinyl
Equipment Oven - Self Cleaning, Dishwasher, Disposal, Energy Efficient Appliances, Built-In Microwave
Fireplace N
Window Features Energy Efficient
Appliance Oven - Self Cleaning, Dishwasher, Disposal, Energy Efficient Appliances, Built-In Microwave
Heat Source Natural Gas
Laundry Basement
Exterior
Exterior Feature Deck(s)
Garage Spaces 3.0
Fence Other
Utilities Available Cable TV
Waterfront N
Water Access N
Roof Type Shingle
Accessibility None
Porch Deck(s)
Parking Type Driveway
Total Parking Spaces 3
Garage N
Building
Lot Description Level, Front Yard, Rear Yard
Story 2
Foundation Concrete Perimeter
Sewer Public Sewer
Water Public
Architectural Style Cape Cod
Level or Stories 2
Additional Building Above Grade
New Construction N
Schools
Elementary Schools Amosland
Middle Schools Ridley
High Schools Ridley
School District Ridley
Others
Senior Community No
Tax ID 38-04-01359-00
Ownership Fee Simple
Acceptable Financing Conventional, VA, FHA 203(b)
Listing Terms Conventional, VA, FHA 203(b)
Financing Conventional,VA,FHA 203(b)
Read Less Info
Want to know what your home might be worth? Contact us for a FREE valuation!

Our team is ready to help you sell your home for the highest possible price ASAP

Bought with Ayse Clay • Keller Williams Realty Devon-Wayne




