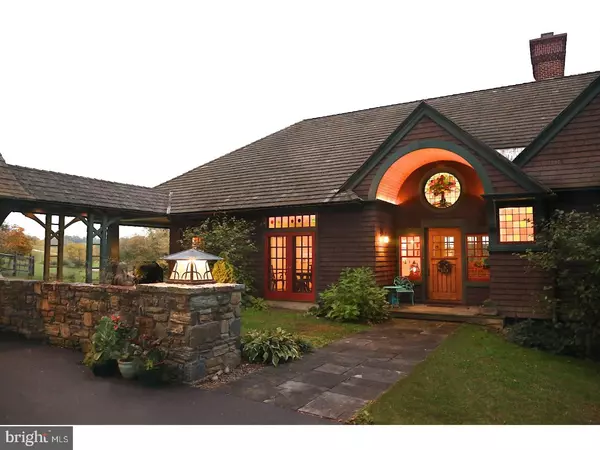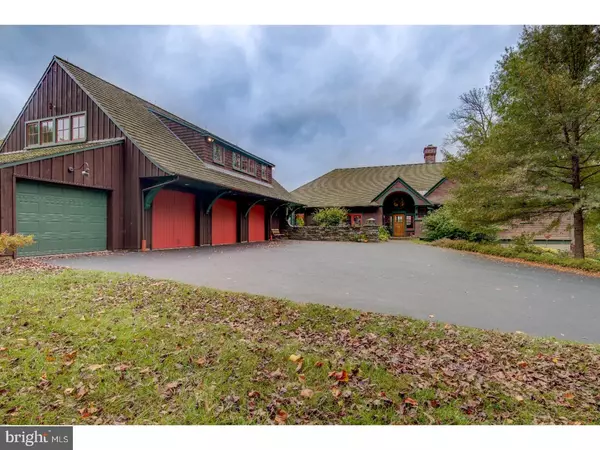For more information regarding the value of a property, please contact us for a free consultation.
Key Details
Sold Price $1,300,000
Property Type Single Family Home
Sub Type Detached
Listing Status Sold
Purchase Type For Sale
Square Footage 4,830 sqft
Price per Sqft $269
Subdivision Heritage At Parke Fa
MLS Listing ID 1000286245
Sold Date 03/28/18
Style Traditional
Bedrooms 4
Full Baths 5
Half Baths 1
HOA Fees $62
HOA Y/N Y
Abv Grd Liv Area 4,830
Originating Board TREND
Year Built 2000
Annual Tax Amount $13,628
Tax Year 2018
Lot Size 3.000 Acres
Acres 3.0
Lot Dimensions 0X0
Property Description
Stunning one of a kind Shingle style home designed by noted architects Archer & Buchanan & built by Griffiths Construction on a bucolic 3 acre site. A winding driveway leads to the sunlit house overlooking 500 acres of Natural Lands Trust's Stroud's Preserve. About half the property is woodsy, meaning not much lawn to cut! The long spectacular views in every direction will never change. As you walk from foyer into the living room, your eyes are drawn to the wall of curved windows with the WOW view over conservation land. Please note the outstanding millwork and gas fireplace. Enjoy winter evenings by the wood burning fireplace in the library with floor to ceiling shelves and glass front lighted cabinets. The inviting dining room has French doors to a front garden, built in bar w/Marvel wine fridge, and built-in china closet. Pass through the butler's pantry with lots of storage & pantry closet to the kitchen featuring a stunning oiled hickory island, cherry cabinetry with soapstone and granite counters, dual sinks & Bosch, Dacor, Sub-Zero and Thermador appliances. French doors lead to a screened porch and southern facing terrace, again with that million dollar view. A hallway from the LR leads to the master bedroom with French pocket doors to a delightful sleeping porch/sitting room, and stairs to an enclosed outdoor shower! Seldom seen His and Hers master baths are sure to please with radiant heated floors in both, soaking tub in Hers, and oversized shower, heated mirror and towel bars in His. Upstairs is an office/sitting room overlooking the foyer, 2 ensuite guest bedrooms, huge walk in cedar closet, and abundant attic storage. Above the 3+ car garage is the 4th bedroom, full bath, and good sized sitting room/office with builtins. Just what you need in-law suite, nanny quarters, or extra bedroom for guests. The pool is privately situated overlooking open space and has a covered patio and changing room. The basement is plumbed for bath & ready to finish with abundant windows and an arched double door into radiant floored area for the car enthusiast or hobbyist. Minutes from West Chester borough & convenient to Wilmington and Septa/Amtrak trains. The best of everything has been thoughtfully incorporated into this exceedingly happy house. The owners' superb taste, attention to each small detail, and their good stewardship make this a very special and welcoming place for the lucky new owner
Location
State PA
County Chester
Area East Bradford Twp (10351)
Zoning R3
Rooms
Other Rooms Living Room, Dining Room, Primary Bedroom, Sitting Room, Bedroom 2, Bedroom 3, Kitchen, Library, Breakfast Room, Bedroom 1, Laundry, Other, Attic
Basement Full, Outside Entrance
Interior
Interior Features Kitchen - Island, Butlers Pantry, Ceiling Fan(s), Stain/Lead Glass, Intercom, Dining Area
Hot Water Propane
Heating Forced Air
Cooling Central A/C
Flooring Wood, Fully Carpeted, Marble
Fireplaces Number 2
Fireplace Y
Heat Source Natural Gas, Bottled Gas/Propane
Laundry Main Floor
Exterior
Exterior Feature Porch(es)
Garage Spaces 3.0
Fence Other
Pool In Ground
Utilities Available Cable TV
Waterfront N
Water Access N
Roof Type Wood
Accessibility None
Porch Porch(es)
Parking Type Driveway, Detached Garage
Total Parking Spaces 3
Garage Y
Building
Story 2
Foundation Stone
Sewer On Site Septic
Water Public
Architectural Style Traditional
Level or Stories 2
Additional Building Above Grade
Structure Type 9'+ Ceilings
New Construction N
Schools
Elementary Schools Hillsdale
Middle Schools Peirce
High Schools B. Reed Henderson
School District West Chester Area
Others
HOA Fee Include Common Area Maintenance
Senior Community No
Tax ID 51-05 -0045.3200
Ownership Fee Simple
Security Features Security System
Read Less Info
Want to know what your home might be worth? Contact us for a FREE valuation!

Our team is ready to help you sell your home for the highest possible price ASAP

Bought with Barbara McClure • RE/MAX Town & Country




