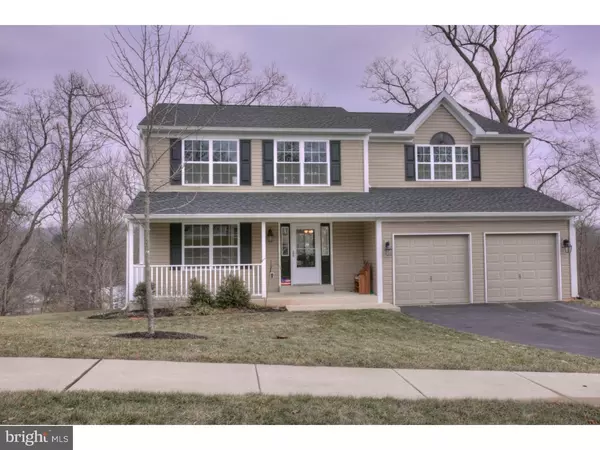For more information regarding the value of a property, please contact us for a free consultation.
Key Details
Sold Price $235,000
Property Type Single Family Home
Sub Type Detached
Listing Status Sold
Purchase Type For Sale
Square Footage 2,104 sqft
Price per Sqft $111
Subdivision Country Club Estat
MLS Listing ID 1004451003
Sold Date 03/28/18
Style Colonial
Bedrooms 4
Full Baths 2
Half Baths 1
HOA Y/N N
Abv Grd Liv Area 2,104
Originating Board TREND
Year Built 2014
Annual Tax Amount $7,425
Tax Year 2017
Lot Size 0.340 Acres
Acres 0.34
Lot Dimensions 0X0
Property Description
4 YEARS YOUNG Look no further this newer home in the Exeter School district is now for sale. Upon entering the home you'll find yourself in the spacious foyer featuring ceramic tile flooring. To your left is the living room, currently being used as a study, but could be a possible 5th bedroom. The eat-in-kitchen features beautiful maple cabinets,stainless steel appliances and a sliding glass door ready for you to add the deck of your dreams. The rear yard backs up to woods and you can see the stream from your back door. The rear of the home has an open floor plan opening the kitchen to the family room. Right off the kitchen is a powder room and storage closet/pantry. The upper level has a convenient 2nd floor laundry room and 4 bedrooms. The master bedroom is very spacious. There is a master bath with whirlpool tub and double vanity sinks. This master bedroom also has a large walk-in closet. The basement is a walk-out with French door leading to the rear yard. Its has been insulated and is ready for you to finish. This home has a 2-car garage and driveway parking. Utilities for this home run on mostly economical natural gas, its doesn't get much better than that, so Make your appointment today!
Location
State PA
County Berks
Area Exeter Twp (10243)
Zoning RESID
Rooms
Other Rooms Living Room, Primary Bedroom, Bedroom 2, Bedroom 3, Kitchen, Family Room, Bedroom 1, Laundry
Basement Full, Unfinished, Outside Entrance
Interior
Interior Features Kitchen - Eat-In
Hot Water Natural Gas
Heating Gas, Forced Air
Cooling Central A/C
Fireplace N
Heat Source Natural Gas
Laundry Upper Floor
Exterior
Garage Spaces 2.0
Waterfront N
Water Access N
Accessibility None
Total Parking Spaces 2
Garage N
Building
Story 2
Sewer Public Sewer
Water Public
Architectural Style Colonial
Level or Stories 2
Additional Building Above Grade
New Construction N
Schools
High Schools Exeter Township Senior
School District Exeter Township
Others
Senior Community No
Tax ID 43-5336-17-00-6794
Ownership Fee Simple
Read Less Info
Want to know what your home might be worth? Contact us for a FREE valuation!

Our team is ready to help you sell your home for the highest possible price ASAP

Bought with Brenna Barkasi • RE/MAX Synergy




