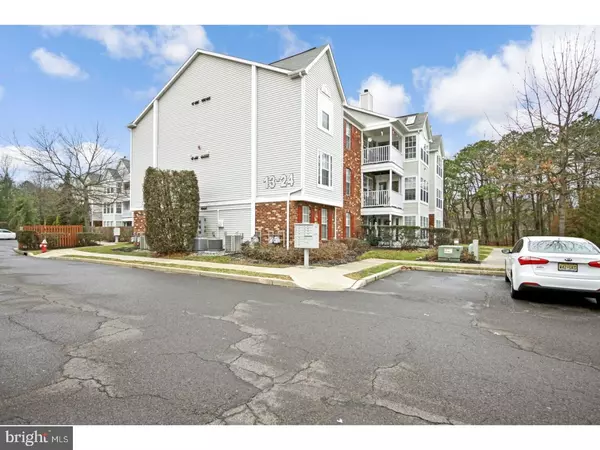For more information regarding the value of a property, please contact us for a free consultation.
Key Details
Sold Price $135,000
Property Type Townhouse
Sub Type Interior Row/Townhouse
Listing Status Sold
Purchase Type For Sale
Square Footage 1,128 sqft
Price per Sqft $119
Subdivision Inverness Green
MLS Listing ID 1000142204
Sold Date 03/23/18
Style Contemporary
Bedrooms 2
Full Baths 2
HOA Fees $243/mo
HOA Y/N Y
Abv Grd Liv Area 1,128
Originating Board TREND
Year Built 1991
Annual Tax Amount $4,850
Tax Year 2017
Lot Size 871 Sqft
Acres 0.02
Lot Dimensions .01X.01
Property Description
Expect to be impressed with this stylish "Inverness Green" top floor condo! The Open floor plan with the vaulted ceilings give you the impression of a single family home. The moment you open the front door you will notice the hardwood floors which are thru-out the entire condo! The large great room has vaulted ceilings, custom painting and a lot of natural lighting. The Kitchen has been updated with mostly Stainless appliances and ample maple cabinetry, with a bar area that opens to the Great Room. There is a Dining area which allows the natural light to shine through with its many windows and a slider that leads to the deck which overlooks to the natural beauty of the woods. Continue through the Great Room to the hallway straight back and there is the Master suite. The Master Suite is impressive in size and also features Hardwood floors,a nice sized closet and master bath that has had some updating! The second bedroom is also a nice size with Hardwood floors and 2 closets. 1 year home Warranty is also included! Enjoy all the amenities that Kings Grant and "Inverness" Green have to offer. Convenient location as well as Nature Trails,Swimming, playground and Tennis. Be sure to put this special home on your must see list!!!
Location
State NJ
County Burlington
Area Evesham Twp (20313)
Zoning RD-1
Rooms
Other Rooms Living Room, Dining Room, Primary Bedroom, Kitchen, Family Room, Bedroom 1, Laundry
Interior
Interior Features Primary Bath(s), Butlers Pantry, Dining Area
Hot Water Electric
Heating Gas, Forced Air
Cooling Central A/C
Flooring Wood, Vinyl
Equipment Oven - Self Cleaning, Dishwasher, Disposal
Fireplace N
Appliance Oven - Self Cleaning, Dishwasher, Disposal
Heat Source Natural Gas
Laundry Main Floor
Exterior
Exterior Feature Deck(s)
Utilities Available Cable TV
Amenities Available Swimming Pool, Tennis Courts, Tot Lots/Playground
Waterfront N
Water Access N
Roof Type Shingle
Accessibility None
Porch Deck(s)
Parking Type Parking Lot
Garage N
Building
Story 3+
Sewer Public Sewer
Water Public
Architectural Style Contemporary
Level or Stories 3+
Additional Building Above Grade
Structure Type Cathedral Ceilings,9'+ Ceilings,High
New Construction N
Schools
Elementary Schools Rice
Middle Schools Marlton
School District Evesham Township
Others
HOA Fee Include Pool(s),Common Area Maintenance,Ext Bldg Maint,Lawn Maintenance,Snow Removal
Senior Community No
Tax ID 13-00051 62-00001-C0024
Ownership Condominium
Acceptable Financing Conventional
Listing Terms Conventional
Financing Conventional
Read Less Info
Want to know what your home might be worth? Contact us for a FREE valuation!

Our team is ready to help you sell your home for the highest possible price ASAP

Bought with Lee A Goldberg • BHHS Fox & Roach-Cherry Hill




