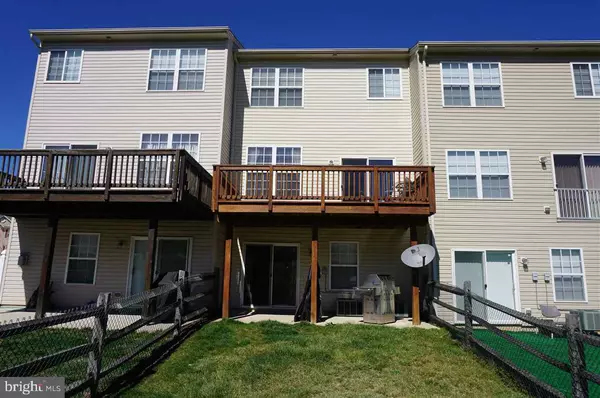For more information regarding the value of a property, please contact us for a free consultation.
Key Details
Sold Price $155,000
Property Type Condo
Sub Type Condo/Co-op
Listing Status Sold
Purchase Type For Sale
Square Footage 2,072 sqft
Price per Sqft $74
Subdivision Biscayne Woods
MLS Listing ID 1003182811
Sold Date 06/16/17
Style Colonial
Bedrooms 3
Full Baths 2
HOA Fees $25/ann
HOA Y/N Y
Abv Grd Liv Area 1,572
Originating Board RAYAC
Year Built 2007
Lot Size 3,920 Sqft
Acres 0.09
Property Description
Remarkable Town Home Featuring: Bamboo Flooring, Updated Light Fixtures, Nickle Door Hardware, SS Microwave, Dishwasher & Oven, Large Family Room w/ Recessed lighting,Foyer w/ Half Bath, Large Country Kit w/ Breakfast Bar, W/I Pantry, Solid Surface Counters, 9' Ceilings on 1st floor, Mstr Suite w/Vaulted Ceiling, W/I Closets, Mstr Bath Jacuzzi Tub, Tile Shower, Double Vanity, Fenced Yard, Patio, Deck,1 Car Gar, & more. 100% Financing Available!!
Location
State PA
County York
Area York Twp (15254)
Rooms
Other Rooms Bedroom 2, Bedroom 3, Kitchen, Family Room, Foyer, Bedroom 1, Laundry, Other
Basement Full, Poured Concrete, Walkout Level, Fully Finished
Interior
Interior Features Kitchen - Country, Breakfast Area
Hot Water Natural Gas
Heating Forced Air
Cooling Central A/C
Equipment Disposal, Dishwasher, Built-In Microwave, Refrigerator, Oven - Single
Fireplace N
Window Features Insulated
Appliance Disposal, Dishwasher, Built-In Microwave, Refrigerator, Oven - Single
Heat Source Natural Gas
Exterior
Exterior Feature Porch(es), Deck(s), Patio(s)
Fence Other
Community Features Restrictions, Covenants
Waterfront N
Water Access N
Roof Type Shingle,Asphalt
Porch Porch(es), Deck(s), Patio(s)
Garage N
Building
Lot Description Level, Cleared
Story 6
Sewer Public Sewer
Water Public
Architectural Style Colonial
Level or Stories 2
Additional Building Above Grade, Below Grade
New Construction N
Schools
High Schools Dallastown Area
School District Dallastown Area
Others
Tax ID 67540006103130000000
Ownership Other
SqFt Source Estimated
Security Features Smoke Detector
Acceptable Financing FHA, Conventional, VA, USDA
Listing Terms FHA, Conventional, VA, USDA
Financing FHA,Conventional,VA,USDA
Read Less Info
Want to know what your home might be worth? Contact us for a FREE valuation!

Our team is ready to help you sell your home for the highest possible price ASAP

Bought with Nicole T Majka • Long & Foster Real Estate, Inc.




