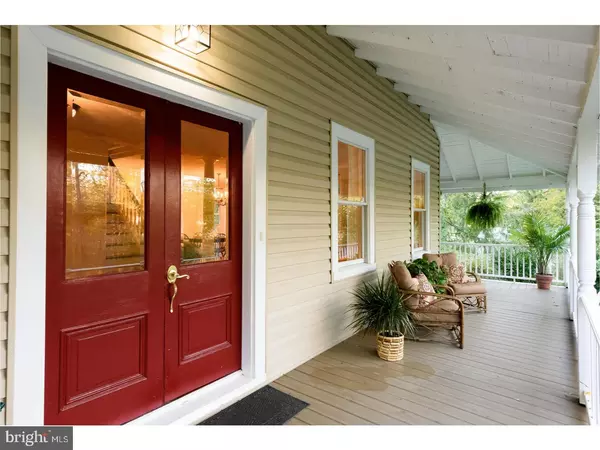For more information regarding the value of a property, please contact us for a free consultation.
Key Details
Sold Price $630,000
Property Type Single Family Home
Sub Type Detached
Listing Status Sold
Purchase Type For Sale
Square Footage 3,030 sqft
Price per Sqft $207
Subdivision None Available
MLS Listing ID 1004110089
Sold Date 02/27/18
Style Farmhouse/National Folk
Bedrooms 6
Full Baths 3
Half Baths 1
HOA Y/N N
Abv Grd Liv Area 3,030
Originating Board TREND
Year Built 1908
Annual Tax Amount $7,354
Tax Year 2017
Lot Size 1.900 Acres
Acres 1.9
Lot Dimensions 0 X 0
Property Description
Modern farmhouse on 1.9 acres with an in-home office option and off-street parking. Located on a mature lot, the welcoming wrap around porch is perfect for those summer evenings. Many newer updates include central air, refinished hardwood floors, roof, siding, windows, kitchen and baths, carpet and freshly painted interior. Foyer has a wonderful built in bench and an open floor plan takes to you to the inviting living room and formal dining room with lots of windows and light. The kitchen has white cabinets, newer stainless steel appliances and black soapstone countertops and outdoor entrance to a sitting area and a functional mud room and back door entrance. Second floor has 4 bedrooms and 2 full baths while the 3rd floor has backstairs and is where the in-home office is located with skylights and is the largest room for gathering. There is also an oversized powder room that has plumbing to be returned to a full 3rd bathroom, another lovely bedroom and storage room complete this floor. One year home warranty included. Walk to the Main Line trains and enjoy the benefits of the highly rated Tredyffrin-Easttown School District. This luxury home on the main line has a lot of style and warmth at the same time.
Location
State PA
County Chester
Area Easttown Twp (10355)
Zoning R3
Direction East
Rooms
Other Rooms Living Room, Dining Room, Primary Bedroom, Bedroom 2, Bedroom 3, Kitchen, Family Room, Bedroom 1, Laundry, Other, Attic
Basement Full, Unfinished
Interior
Interior Features Primary Bath(s)
Hot Water Natural Gas
Heating Gas, Forced Air
Cooling Central A/C
Flooring Wood
Fireplaces Number 1
Equipment Dishwasher
Fireplace Y
Appliance Dishwasher
Heat Source Natural Gas
Laundry Basement
Exterior
Exterior Feature Patio(s)
Waterfront N
Water Access N
Roof Type Pitched
Accessibility None
Porch Patio(s)
Parking Type None
Garage N
Building
Lot Description Level, Trees/Wooded
Story 3+
Foundation Stone
Sewer Public Sewer
Water Public
Architectural Style Farmhouse/National Folk
Level or Stories 3+
Additional Building Above Grade
Structure Type 9'+ Ceilings
New Construction N
Schools
High Schools Conestoga Senior
School District Tredyffrin-Easttown
Others
Senior Community No
Tax ID 55-02 -0110
Ownership Fee Simple
Acceptable Financing Conventional, VA, FHA 203(b)
Listing Terms Conventional, VA, FHA 203(b)
Financing Conventional,VA,FHA 203(b)
Read Less Info
Want to know what your home might be worth? Contact us for a FREE valuation!

Our team is ready to help you sell your home for the highest possible price ASAP

Bought with Robert Forster • BHHS Fox & Roach-Wayne




