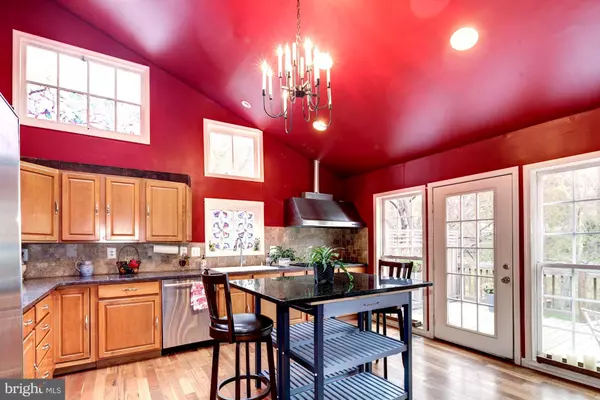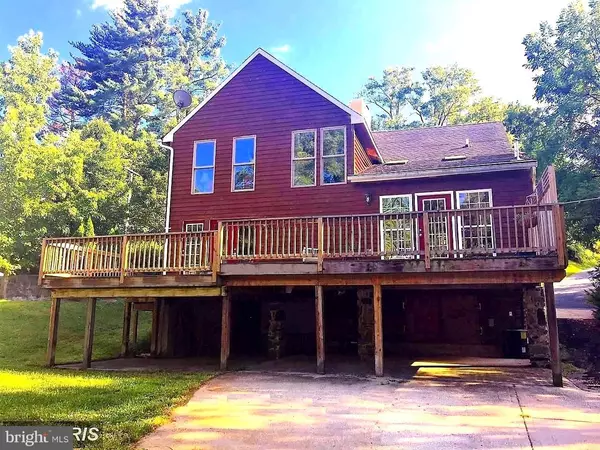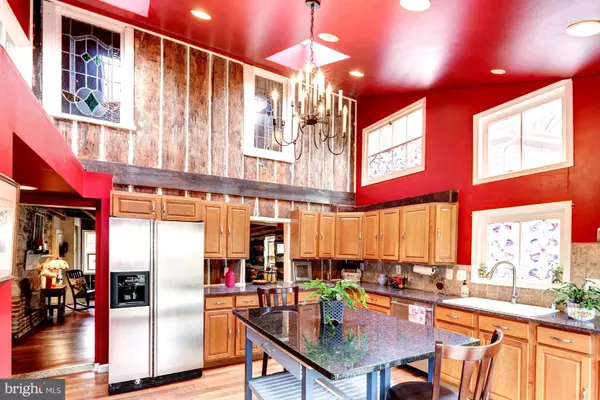For more information regarding the value of a property, please contact us for a free consultation.
Key Details
Sold Price $510,000
Property Type Single Family Home
Sub Type Detached
Listing Status Sold
Purchase Type For Sale
Square Footage 3,101 sqft
Price per Sqft $164
Subdivision None Available
MLS Listing ID 1000118477
Sold Date 03/09/18
Style Colonial
Bedrooms 4
Full Baths 2
Half Baths 1
HOA Y/N N
Abv Grd Liv Area 2,409
Originating Board MRIS
Year Built 1870
Annual Tax Amount $5,046
Tax Year 2016
Lot Size 0.407 Acres
Acres 0.41
Property Description
Beautiful home in Historic Oella, complete remodel in 2005! Gorgeous chefs kitchen w vaulted ceilings, skylts, granite & SS appl, French drs to Trex deck w tiered lawn & woodland views. Huge master bdrm w en suite ba, antique stained glass, braz cherry hdwd. New wind, HVAC, roof & all systems. Stone fplcs, patio n walkway, huge parking pad, SOLAR PANELS, gorgeous!
Location
State MD
County Baltimore
Rooms
Basement Outside Entrance, Sump Pump, Walkout Level, Partially Finished, Space For Rooms
Interior
Interior Features Dining Area, Kitchen - Island, Primary Bath(s), Upgraded Countertops, Curved Staircase, Wood Floors
Hot Water Natural Gas
Heating Forced Air
Cooling Central A/C
Fireplaces Number 4
Fireplaces Type Mantel(s)
Equipment Cooktop, Dishwasher, Disposal, Dryer, Exhaust Fan, Oven - Double, Oven - Wall, Refrigerator, Washer, Oven/Range - Gas, Oven/Range - Electric, Water Heater, Range Hood
Fireplace Y
Appliance Cooktop, Dishwasher, Disposal, Dryer, Exhaust Fan, Oven - Double, Oven - Wall, Refrigerator, Washer, Oven/Range - Gas, Oven/Range - Electric, Water Heater, Range Hood
Heat Source Natural Gas
Exterior
Garage Covered Parking
Waterfront N
Water Access N
Roof Type Asphalt
Accessibility None
Parking Type Off Street
Garage N
Private Pool N
Building
Story 3+
Sewer Public Sewer
Water Public
Architectural Style Colonial
Level or Stories 3+
Additional Building Above Grade, Below Grade
New Construction N
Schools
Elementary Schools Westchester
Middle Schools Catonsville
High Schools Catonsville
School District Baltimore County Public Schools
Others
Senior Community No
Tax ID 04010116451020
Ownership Fee Simple
Special Listing Condition Standard
Read Less Info
Want to know what your home might be worth? Contact us for a FREE valuation!

Our team is ready to help you sell your home for the highest possible price ASAP

Bought with Brian M Pakulla • RE/MAX Advantage Realty




