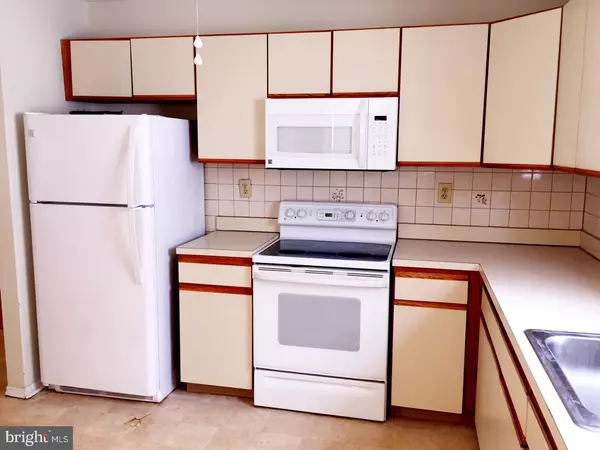For more information regarding the value of a property, please contact us for a free consultation.
Key Details
Sold Price $146,000
Property Type Single Family Home
Sub Type Detached
Listing Status Sold
Purchase Type For Sale
Square Footage 1,566 sqft
Price per Sqft $93
Subdivision Homestead
MLS Listing ID 1004479743
Sold Date 02/26/18
Style Ranch/Rambler
Bedrooms 2
Full Baths 2
HOA Fees $212/mo
HOA Y/N Y
Abv Grd Liv Area 1,566
Originating Board TREND
Year Built 1987
Annual Tax Amount $5,222
Tax Year 2017
Lot Size 6,310 Sqft
Acres 0.14
Lot Dimensions 54X121
Property Description
Warm & Inviting is this 2 Bedroom, 2 Bath Ranch Unique Greenwich Model Ranch Home that is nestled on a Cul-de-Sac in the Desirable Active Adult Community, Homestead Development in Columbus, Mansfield Township. This Greenwich Model were usually built with a Two-Car Garage configuration, however, this property was customized with creating an Office out of one garage for additional living space. Eat-in-Kitchen features plenty of counter and cabinet space, a front window with built in seating ledge as well as a greenhouse window above the sink. Dining Room, Living Room, Family Room & Sunroom offer the Open Concept to this property with plenty of lighting, brick fireplace & a set of french doors that could separate the Living Room to the Family Room. Bright & Airy is this Three-Season Sunroom that leads to the Backyard Patio - Great for Entertaining Family & Friends. Master Bedroom includes Two-Closets, Private Bath, Bidet & Laundry Area with storage space. 2nd Bedroom is in close proximity of the 2nd Full Bath that features a stall shower. Newer Heating System! Great Location! Homestead Community offers a number of amenities & activities for it's residents at the Clubhouse! Close to Major Highways, Shopping, Restaurants & Parks! Worth a Look!
Location
State NJ
County Burlington
Area Mansfield Twp (20318)
Zoning R-5
Rooms
Other Rooms Living Room, Dining Room, Primary Bedroom, Kitchen, Family Room, Bedroom 1, Laundry, Other, Attic
Interior
Interior Features Primary Bath(s), Skylight(s), Kitchen - Eat-In
Hot Water Electric
Heating Heat Pump - Electric BackUp, Forced Air
Cooling Central A/C
Flooring Wood, Fully Carpeted, Tile/Brick
Fireplaces Number 1
Fireplaces Type Brick
Equipment Oven - Self Cleaning, Dishwasher, Refrigerator, Disposal, Built-In Microwave
Fireplace Y
Appliance Oven - Self Cleaning, Dishwasher, Refrigerator, Disposal, Built-In Microwave
Laundry Main Floor
Exterior
Exterior Feature Patio(s)
Garage Spaces 2.0
Utilities Available Cable TV
Amenities Available Swimming Pool, Tennis Courts, Club House
Waterfront N
Water Access N
Roof Type Pitched,Shingle
Accessibility None
Porch Patio(s)
Parking Type Driveway, Parking Lot, Attached Garage
Attached Garage 1
Total Parking Spaces 2
Garage Y
Building
Lot Description Cul-de-sac, Front Yard, Rear Yard, SideYard(s)
Story 1
Foundation Slab
Sewer Public Sewer
Water Public
Architectural Style Ranch/Rambler
Level or Stories 1
Additional Building Above Grade
New Construction N
Schools
School District Northern Burlington Count Schools
Others
HOA Fee Include Pool(s),Common Area Maintenance,Lawn Maintenance,Snow Removal,Health Club,Management,Bus Service,Alarm System
Senior Community Yes
Tax ID 18-00042 08-00183
Ownership Fee Simple
Security Features Security System
Read Less Info
Want to know what your home might be worth? Contact us for a FREE valuation!

Our team is ready to help you sell your home for the highest possible price ASAP

Bought with Marie Faragalli • CB Schiavone & Associates




