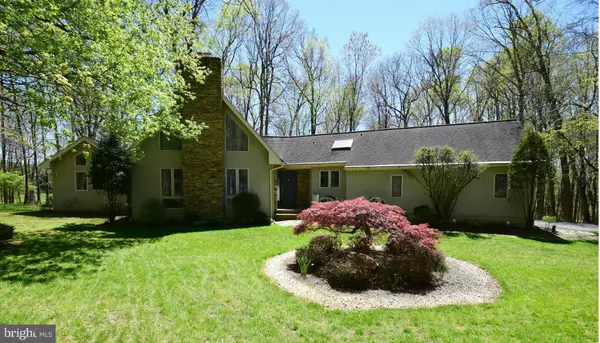For more information regarding the value of a property, please contact us for a free consultation.
Key Details
Sold Price $617,000
Property Type Single Family Home
Sub Type Detached
Listing Status Sold
Purchase Type For Sale
Square Footage 3,350 sqft
Price per Sqft $184
Subdivision None Available
MLS Listing ID 1003922483
Sold Date 12/23/16
Style Contemporary
Bedrooms 3
Full Baths 2
Half Baths 2
HOA Y/N N
Abv Grd Liv Area 2,680
Originating Board MRIS
Year Built 1987
Annual Tax Amount $7,017
Tax Year 2015
Lot Size 5.430 Acres
Acres 5.43
Property Description
CUSTOM CEDAR/STONE CONTEMPORARY IN PRIV WOODED PARADISE. FAB VIEWS FROM EVERY WINDOW. LR, MAIN LVL MBR W/GAS FP, SUPER BATH & LAUNDRY, UPPER LEVEL BRs FRESHLY PAINTED & NEW CARPET. FIN. LL W/GAME/MEDIA/BAR. BEYOND GOURMET 2013 CHEF S KIT. TO INCLUDE MULTIPLE COOKING SURFACES OPEN TO HUGE GREAT RM. 3 FPs. WHOLE HOUSE KOHLER GENERATOR. TAX SQ.FT.INCORRECT.
Location
State MD
County Howard
Zoning RRDEO
Rooms
Other Rooms Living Room, Dining Room, Primary Bedroom, Bedroom 2, Bedroom 3, Kitchen, Game Room, Foyer, Great Room, Laundry, Other
Basement Sump Pump, Connecting Stairway, Partially Finished, Windows, Rough Bath Plumb
Main Level Bedrooms 1
Interior
Interior Features Family Room Off Kitchen, Kitchen - Gourmet, Kitchen - Island, Kitchen - Table Space, Dining Area, Primary Bath(s), Built-Ins, Window Treatments, Wet/Dry Bar, WhirlPool/HotTub, Wood Floors, Recessed Lighting, Floor Plan - Open
Hot Water Electric, 60+ Gallon Tank
Heating Central, Forced Air, Programmable Thermostat
Cooling Ceiling Fan(s), Central A/C, Programmable Thermostat
Fireplaces Number 3
Fireplaces Type Fireplace - Glass Doors, Heatilator, Mantel(s), Screen
Equipment Dishwasher, Cooktop - Down Draft, Disposal, Exhaust Fan, Dryer - Front Loading, Water Heater, Washer - Front Loading, Water Conditioner - Owned, Water Dispenser, Humidifier, Icemaker, Oven - Double, Oven - Self Cleaning, Oven/Range - Electric, Refrigerator, Six Burner Stove
Fireplace Y
Window Features Insulated,Screens,Skylights
Appliance Dishwasher, Cooktop - Down Draft, Disposal, Exhaust Fan, Dryer - Front Loading, Water Heater, Washer - Front Loading, Water Conditioner - Owned, Water Dispenser, Humidifier, Icemaker, Oven - Double, Oven - Self Cleaning, Oven/Range - Electric, Refrigerator, Six Burner Stove
Heat Source Bottled Gas/Propane
Exterior
Exterior Feature Balcony, Deck(s), Porch(es)
Garage Garage - Side Entry, Garage Door Opener
Garage Spaces 2.0
Utilities Available Under Ground, Cable TV Available, Multiple Phone Lines, Fiber Optics Available
Waterfront N
View Y/N Y
Water Access N
View Garden/Lawn, Pasture, Trees/Woods
Roof Type Shingle
Accessibility None
Porch Balcony, Deck(s), Porch(es)
Road Frontage City/County
Parking Type Off Street, Driveway, Attached Garage
Attached Garage 2
Total Parking Spaces 2
Garage Y
Private Pool N
Building
Lot Description Backs to Trees, Irregular, Landscaping, Premium
Story 3+
Foundation Slab
Sewer Gravity Sept Fld, Septic Exists
Water Well, Conditioner, Filter
Architectural Style Contemporary
Level or Stories 3+
Additional Building Above Grade, Below Grade
Structure Type 9'+ Ceilings,Cathedral Ceilings,Dry Wall,Vaulted Ceilings,Beamed Ceilings
New Construction N
Schools
Elementary Schools Triadelphia Ridge
Middle Schools Folly Quarter
High Schools Glenelg
School District Howard County Public School System
Others
Senior Community No
Tax ID 1403310051
Ownership Fee Simple
Security Features Carbon Monoxide Detector(s),Smoke Detector
Horse Feature Horses Allowed
Special Listing Condition Standard
Read Less Info
Want to know what your home might be worth? Contact us for a FREE valuation!

Our team is ready to help you sell your home for the highest possible price ASAP

Bought with Sharon L Keeny • Long & Foster Real Estate, Inc.




