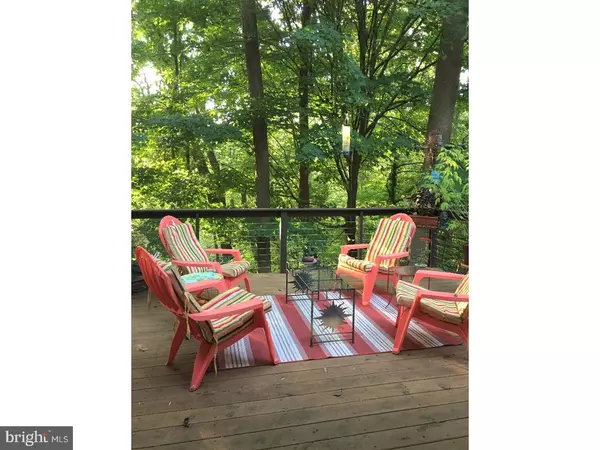For more information regarding the value of a property, please contact us for a free consultation.
Key Details
Sold Price $586,500
Property Type Single Family Home
Sub Type Detached
Listing Status Sold
Purchase Type For Sale
Square Footage 2,596 sqft
Price per Sqft $225
Subdivision Todmorden
MLS Listing ID 1001196449
Sold Date 04/13/18
Style Ranch/Rambler
Bedrooms 4
Full Baths 2
HOA Y/N N
Abv Grd Liv Area 2,596
Originating Board TREND
Year Built 1966
Annual Tax Amount $11,878
Tax Year 2018
Lot Size 0.948 Acres
Acres 0.95
Lot Dimensions 136X379
Property Description
Exceptional mid-century Robert McElroy designed home located in the Borough of Rose Valley, beautifully sited on nearly an acre with mature landscaping. Flexible first floor plan defined by floor-to-ceiling glass offering endless indoor/outdoor living options amidst wooded surroundings. Spacious living/dining room with free standing fireplaces leading to a large deck which extends along the entire length of the home. Large eat-in kitchen with new stainless steel appliances. Master bedroom has access to deck and master bath has dual sinks. This floor also has a carpeted home office. Hardwood floors through this level. Lower level has family room and 3 well-proportioned bedrooms and a large bathroom with dual sinks. Separate laundry/utility room leading to a 2 car garage. Award winning Wallingford-Swarthmore school district, conveniently located minutes to major highways, public transportation (R4 Elwyn), Community Art Center, community theatres, schools, and premier shopping/dining destinations.
Location
State PA
County Delaware
Area Rose Valley Boro (10439)
Zoning RESD
Rooms
Other Rooms Living Room, Dining Room, Primary Bedroom, Bedroom 2, Bedroom 3, Kitchen, Family Room, Bedroom 1
Basement Full
Interior
Interior Features Kitchen - Eat-In
Hot Water Natural Gas
Heating Gas, Forced Air
Cooling Central A/C
Fireplaces Number 1
Fireplace Y
Heat Source Natural Gas
Laundry Lower Floor
Exterior
Garage Spaces 2.0
Waterfront N
Water Access N
Accessibility None
Parking Type Driveway
Total Parking Spaces 2
Garage N
Building
Story 1
Sewer Public Sewer
Water Public
Architectural Style Ranch/Rambler
Level or Stories 1
Additional Building Above Grade
New Construction N
Schools
School District Wallingford-Swarthmore
Others
Senior Community No
Tax ID 39-00-00018-15
Ownership Fee Simple
Read Less Info
Want to know what your home might be worth? Contact us for a FREE valuation!

Our team is ready to help you sell your home for the highest possible price ASAP

Bought with Karen R Bittner-Kight • Bex Home Services




