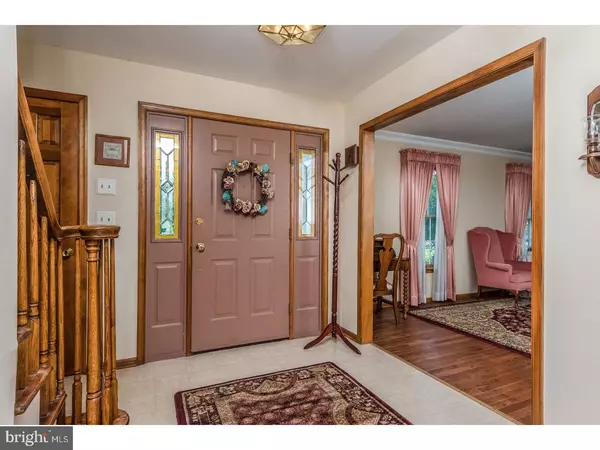For more information regarding the value of a property, please contact us for a free consultation.
Key Details
Sold Price $434,000
Property Type Single Family Home
Sub Type Detached
Listing Status Sold
Purchase Type For Sale
Square Footage 2,310 sqft
Price per Sqft $187
Subdivision Country Hills
MLS Listing ID 1001641749
Sold Date 02/02/18
Style Colonial
Bedrooms 4
Full Baths 2
Half Baths 1
HOA Y/N N
Abv Grd Liv Area 2,310
Originating Board TREND
Year Built 1986
Annual Tax Amount $10,105
Tax Year 2016
Lot Size 1.815 Acres
Acres 1.82
Lot Dimensions 1.82 ACRES
Property Description
Neighborhood living near quiet rolling rural vistas. Cherry hardwood floors, abundant deep crown moldings and beadboard wainscotting accent this Colonial home throughout. The granite Kitchen has breakfast area, granite desk, and slider to deck. The Family Room, with its handsome brick fireplace, offers access to the Screened Porch and beyond. Outdoor amenities include multi-level decks, privately-situated above-ground pool, and bucolic views of the 1.81-acre verdant lot. Upstairs, the Master Suite provides a large walk-in closet, sink and vanity open to the bedroom, with a separate water closet with walk-in shower. The Basement is finished for leisure, hobbies, office and home gym, plus an unfinished storage room with heavy-duty, built-in storage shelving. Only 5 minutes to Flemington for shopping, dining, healthcare, recreation galore, as well as commuter highway connections and quality bus service to New York City.
Location
State NJ
County Hunterdon
Area Raritan Twp (21021)
Zoning R-3
Direction Southeast
Rooms
Other Rooms Living Room, Dining Room, Primary Bedroom, Bedroom 2, Bedroom 3, Kitchen, Family Room, Bedroom 1, Laundry, Other, Attic
Basement Full
Interior
Interior Features Primary Bath(s), Butlers Pantry, Ceiling Fan(s), Stall Shower, Dining Area
Hot Water Natural Gas
Heating Gas, Forced Air
Cooling Central A/C
Flooring Wood, Fully Carpeted, Vinyl, Tile/Brick
Fireplaces Number 1
Fireplaces Type Brick
Equipment Oven - Self Cleaning, Dishwasher, Energy Efficient Appliances
Fireplace Y
Window Features Energy Efficient
Appliance Oven - Self Cleaning, Dishwasher, Energy Efficient Appliances
Heat Source Natural Gas
Laundry Main Floor
Exterior
Exterior Feature Deck(s), Porch(es)
Garage Garage Door Opener, Oversized
Garage Spaces 5.0
Pool Above Ground
Utilities Available Cable TV
Waterfront N
Water Access N
Roof Type Shingle
Accessibility None
Porch Deck(s), Porch(es)
Attached Garage 2
Total Parking Spaces 5
Garage Y
Building
Lot Description Level, Open, Front Yard, Rear Yard, SideYard(s)
Story 2
Sewer On Site Septic
Water Well
Architectural Style Colonial
Level or Stories 2
Additional Building Above Grade
New Construction N
Schools
High Schools Hunterdon Central
School District Hunterdon Central Regiona Schools
Others
Senior Community No
Tax ID 21-00072 28-00018
Ownership Fee Simple
Read Less Info
Want to know what your home might be worth? Contact us for a FREE valuation!

Our team is ready to help you sell your home for the highest possible price ASAP

Bought with Non Subscribing Member • Non Member Office




