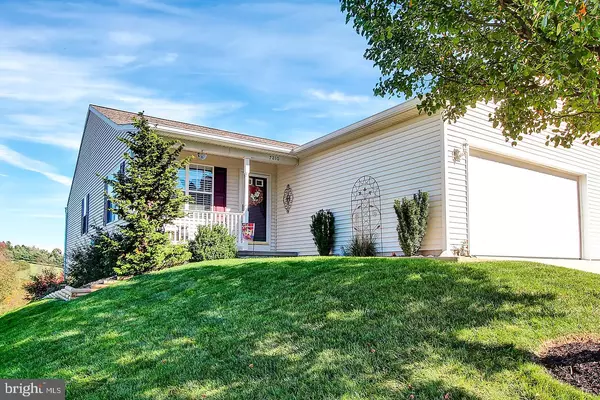For more information regarding the value of a property, please contact us for a free consultation.
Key Details
Sold Price $214,900
Property Type Single Family Home
Sub Type Twin/Semi-Detached
Listing Status Sold
Purchase Type For Sale
Square Footage 2,564 sqft
Price per Sqft $83
Subdivision Seneca Ridge
MLS Listing ID 1000087642
Sold Date 01/31/18
Style Other
Bedrooms 3
Full Baths 2
HOA Fees $100/mo
HOA Y/N Y
Abv Grd Liv Area 1,564
Originating Board BRIGHT
Year Built 2005
Annual Tax Amount $5,133
Tax Year 2017
Acres 0.14
Property Description
Superior, well maintained spacious semi-detached duplex! Hardwood floors, ceramic tile in one bath. Newly remodeled bath. Crown molding, interior French doors to a 3rd bedroom in lower level or office use. Newly faced stone fireplace in 1st floor family room. Plantation blinds throughout, all curtains included. New replacement of ridge cap on roof and portion of roofing. New 6" gutters in front of home. New custom landscaping, new deck railing, new lighting throughout. New Berber carpet on lower level. Pull down attic steps, stand up attic. Added electrical receptacles throughout. Walking trail and playgrounds in Seneca Ridge Community. Convenient to I-83, 25 min. to Hunt Valley.
Location
State PA
County York
Area Springfield Twp (15247)
Zoning RESIDENTIAL
Rooms
Basement Full, Fully Finished, Walkout Level
Main Level Bedrooms 2
Interior
Interior Features Combination Dining/Living, Kitchen - Eat-In, Crown Moldings, Attic, Ceiling Fan(s)
Heating Forced Air, Gas
Cooling Central A/C
Flooring Hardwood, Partially Carpeted, Ceramic Tile
Fireplaces Number 1
Fireplaces Type Gas/Propane
Equipment Dryer, Dishwasher, Oven/Range - Gas, Refrigerator, Washer, Built-In Microwave
Fireplace Y
Window Features Insulated
Appliance Dryer, Dishwasher, Oven/Range - Gas, Refrigerator, Washer, Built-In Microwave
Heat Source Natural Gas
Laundry Has Laundry, Main Floor
Exterior
Exterior Feature Deck(s), Patio(s), Porch(es)
Garage Other
Garage Spaces 2.0
Utilities Available Cable TV
Amenities Available Jog/Walk Path, Tot Lots/Playground
Waterfront N
Water Access N
Roof Type Shingle
Accessibility Other
Porch Deck(s), Patio(s), Porch(es)
Road Frontage Public
Attached Garage 2
Total Parking Spaces 2
Garage Y
Building
Lot Description Cleared, Level, Sloping
Story 1
Sewer Public Sewer
Water Public
Architectural Style Other
Level or Stories 1
Additional Building Above Grade, Below Grade
New Construction N
Schools
Elementary Schools Loganville-Springfield
Middle Schools Dallastown Area
High Schools Dallastown Area
School District Dallastown Area
Others
HOA Fee Include Lawn Care Front,Lawn Care Rear,Lawn Care Side,Recreation Facility,Snow Removal,Other,Lawn Maintenance
Tax ID 47-000-06-0172-00-00000
Ownership Fee Simple
SqFt Source Estimated
Security Features Smoke Detector
Acceptable Financing Conventional, FHA, VA
Listing Terms Conventional, FHA, VA
Financing Conventional,FHA,VA
Special Listing Condition Standard
Read Less Info
Want to know what your home might be worth? Contact us for a FREE valuation!

Our team is ready to help you sell your home for the highest possible price ASAP

Bought with Jeffrey Cleaver • Berkshire Hathaway HomeServices Homesale Realty




