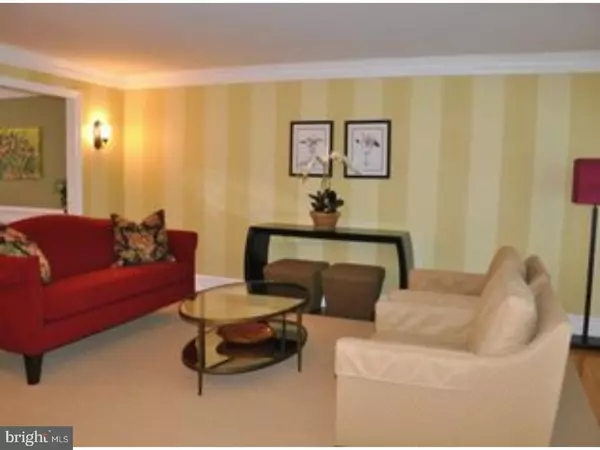For more information regarding the value of a property, please contact us for a free consultation.
Key Details
Sold Price $630,000
Property Type Single Family Home
Sub Type Detached
Listing Status Sold
Purchase Type For Sale
Square Footage 3,429 sqft
Price per Sqft $183
Subdivision Ballantrae
MLS Listing ID 1004295835
Sold Date 01/31/18
Style Colonial
Bedrooms 4
Full Baths 2
Half Baths 1
HOA Y/N N
Abv Grd Liv Area 3,429
Originating Board TREND
Year Built 1996
Annual Tax Amount $12,551
Tax Year 2017
Lot Size 0.442 Acres
Acres 0.44
Lot Dimensions 110X175
Property Description
Stately brickfront colonial in lovely "Ballantrae Woods!" Fully updated - Gourmet kitchen with Shaker style cabinets, stainless steel appliances, granite counter tops, hardwood floors, recessed lighting, custom back splash, custom vented hood, with open/adjoining breakfast room. Vaulted 2 story family room with brick gas fireplace. French doors to huge rear deck with retractable awning, overlooking great, level rear yard. Formal living and dining rooms are connecting and open, both have beautiful refinished hardwood floors and custom molding. 2 story center hall foyer also has refinished hardwood floors, wainscoting, chair rail, with French doors to charming library. Powder room was recently renovated. Second floor boasts 4 generous bedrooms and 2 full bathrooms. Master suite has vaulted ceiling. Master bathroom is updated with whirlpool tub, marble double sink vanity, full glass shower and tray style ceiling. Master closet is unique with custom shelves, racks and island folding table. Professionally finished basement game room or in house theater (wired), finished storage rooms, man cave etc. Close to Upper Dublin High School and Ambler Boro shopping district (walkable). Newer HVAC with wi-fi thermostat. Solid interior doors. 2 car garage.
Location
State PA
County Montgomery
Area Upper Dublin Twp (10654)
Zoning B
Rooms
Other Rooms Living Room, Dining Room, Primary Bedroom, Bedroom 2, Bedroom 3, Kitchen, Family Room, Bedroom 1, Other
Basement Full, Fully Finished
Interior
Interior Features Kitchen - Island, Skylight(s), Kitchen - Eat-In
Hot Water Natural Gas
Heating Gas, Forced Air
Cooling Central A/C
Flooring Wood, Fully Carpeted
Fireplaces Number 1
Fireplaces Type Brick
Equipment Dishwasher, Disposal, Built-In Microwave
Fireplace Y
Appliance Dishwasher, Disposal, Built-In Microwave
Heat Source Natural Gas
Laundry Main Floor
Exterior
Exterior Feature Deck(s)
Garage Spaces 2.0
Waterfront N
Water Access N
Roof Type Shingle
Accessibility None
Porch Deck(s)
Parking Type Driveway, Attached Garage
Attached Garage 2
Total Parking Spaces 2
Garage Y
Building
Lot Description Level
Story 2
Foundation Concrete Perimeter
Sewer Public Sewer
Water Public
Architectural Style Colonial
Level or Stories 2
Additional Building Above Grade
New Construction N
Schools
Middle Schools Sandy Run
High Schools Upper Dublin
School District Upper Dublin
Others
Senior Community No
Tax ID 54-00-10845-126
Ownership Fee Simple
Read Less Info
Want to know what your home might be worth? Contact us for a FREE valuation!

Our team is ready to help you sell your home for the highest possible price ASAP

Bought with Leslie J Cohen • RE/MAX Executive Realty




