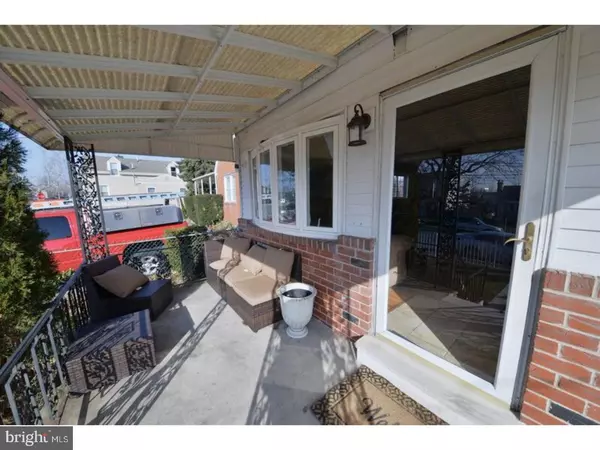For more information regarding the value of a property, please contact us for a free consultation.
Key Details
Sold Price $265,000
Property Type Single Family Home
Sub Type Detached
Listing Status Sold
Purchase Type For Sale
Square Footage 1,120 sqft
Price per Sqft $236
Subdivision Torresdale
MLS Listing ID 1004372303
Sold Date 01/31/18
Style Traditional,Split Level
Bedrooms 3
Full Baths 1
Half Baths 1
HOA Y/N N
Abv Grd Liv Area 1,120
Originating Board TREND
Year Built 1952
Annual Tax Amount $2,752
Tax Year 2017
Lot Size 4,800 Sqft
Acres 0.11
Lot Dimensions 40X120
Property Description
Location, Location, Location! Welcome to this very well maintained split level on quiet tree lined street in desirable section of the city. Enjoy the curb appeal as the flowers bloom in the beautiful front yard while sitting in the cozy porch. Inside you are greeted by an open floor plan. On the 1st floor there is a lovely living room & an elegant dining room with gorgeous hardwood floors that opens into a huge kitchen with ample counter & cabinet space. Upstairs there are three huge bedrooms with plenty of closet space (master bedroom has a cedar closet). Down the hall is a full bath with a jacuzzi. Back downstairs to the large finished basement complete with family room or game room (excellent for entertaining) & laundry room. There is also a powder room in the laundry room. Out back you will find a spacious paver patio and surprisingly large yard! Owners have taken meticulous care of this home, several upgrades. Location is ideal, close to shops, parks, schools and transportation. Easy commute to anywhere! Very Motivated Sellers!! Do not miss the opportunity to own this gem of a home! This home is yearning for its New Owner. Make that New Owner YOU!
Location
State PA
County Philadelphia
Area 19114 (19114)
Zoning RSD3
Rooms
Other Rooms Living Room, Dining Room, Primary Bedroom, Bedroom 2, Kitchen, Family Room, Bedroom 1
Basement Partial, Fully Finished
Interior
Interior Features Skylight(s), Ceiling Fan(s), WhirlPool/HotTub, Kitchen - Eat-In
Hot Water Natural Gas
Heating Gas, Forced Air
Cooling Central A/C
Flooring Wood, Fully Carpeted, Tile/Brick
Equipment Oven - Self Cleaning, Dishwasher, Disposal
Fireplace N
Window Features Replacement
Appliance Oven - Self Cleaning, Dishwasher, Disposal
Heat Source Natural Gas
Laundry Basement
Exterior
Exterior Feature Patio(s), Porch(es)
Garage Spaces 2.0
Fence Other
Utilities Available Cable TV
Waterfront N
Water Access N
Roof Type Shingle
Accessibility None
Porch Patio(s), Porch(es)
Parking Type On Street, Driveway, Attached Garage
Attached Garage 1
Total Parking Spaces 2
Garage Y
Building
Lot Description Front Yard, Rear Yard
Story Other
Foundation Stone
Sewer Public Sewer
Water Public
Architectural Style Traditional, Split Level
Level or Stories Other
Additional Building Above Grade
New Construction N
Schools
School District The School District Of Philadelphia
Others
Senior Community No
Tax ID 661080400
Ownership Fee Simple
Security Features Security System
Acceptable Financing Conventional, VA, FHA 203(b)
Listing Terms Conventional, VA, FHA 203(b)
Financing Conventional,VA,FHA 203(b)
Read Less Info
Want to know what your home might be worth? Contact us for a FREE valuation!

Our team is ready to help you sell your home for the highest possible price ASAP

Bought with Itzamir Perez Pagan • RE/MAX Centre Realtors




