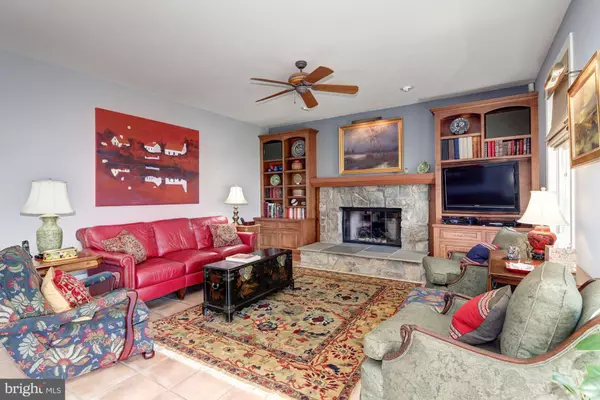For more information regarding the value of a property, please contact us for a free consultation.
Key Details
Sold Price $825,000
Property Type Single Family Home
Sub Type Detached
Listing Status Sold
Purchase Type For Sale
Square Footage 3,981 sqft
Price per Sqft $207
Subdivision Crosswinds
MLS Listing ID 1000188039
Sold Date 10/04/17
Style Traditional
Bedrooms 3
Full Baths 3
HOA Fees $20/ann
HOA Y/N Y
Abv Grd Liv Area 3,981
Originating Board MRIS
Year Built 1999
Annual Tax Amount $5,924
Tax Year 2016
Lot Size 1.000 Acres
Acres 1.0
Property Description
Charming, stone front, traditional home, both waterfront & big sunsets, it's a must see! Stroll the property & enjoy the vast water views, wildlife, & spectacular gardens spanning the property. Enjoy the open kitchen-family rm. plan w/ water views,or sit down to a formal dinner in classic dining rm. Many up-grades; well built; possible first floor bedroom; bonus un-finished space & workout rm.
Location
State MD
County Queen Annes
Zoning CS
Direction West
Rooms
Other Rooms Living Room, Dining Room, Primary Bedroom, Bedroom 2, Bedroom 3, Kitchen, Family Room, Foyer, Breakfast Room, Sun/Florida Room, Exercise Room, Laundry, Other, Storage Room, Attic
Interior
Interior Features Dining Area, Kitchen - Island, Combination Kitchen/Living, Kitchen - Eat-In, Built-Ins, Chair Railings, Upgraded Countertops, Crown Moldings, Primary Bath(s), Window Treatments, Curved Staircase, Wood Floors, Recessed Lighting
Hot Water Electric
Cooling Central A/C, Geothermal
Fireplaces Number 2
Fireplaces Type Equipment, Gas/Propane, Mantel(s)
Equipment Central Vacuum, Dishwasher, Dryer - Front Loading, Exhaust Fan, Icemaker, Microwave, Refrigerator, Six Burner Stove, Washer - Front Loading
Fireplace Y
Window Features Double Pane,Insulated,Screens
Appliance Central Vacuum, Dishwasher, Dryer - Front Loading, Exhaust Fan, Icemaker, Microwave, Refrigerator, Six Burner Stove, Washer - Front Loading
Heat Source Geo-thermal
Exterior
Garage Garage Door Opener, Garage - Side Entry
Garage Spaces 3.0
Utilities Available Cable TV Available
Amenities Available Picnic Area, Jog/Walk Path, Water/Lake Privileges
Waterfront Y
Waterfront Description Rip-Rap
View Y/N Y
Water Access N
View Water, Garden/Lawn, Scenic Vista
Roof Type Shingle
Accessibility Level Entry - Main
Parking Type Attached Garage
Attached Garage 3
Total Parking Spaces 3
Garage Y
Private Pool N
Building
Story 3+
Foundation Block, Crawl Space
Sewer Septic Exists
Water Well
Architectural Style Traditional
Level or Stories 3+
Additional Building Above Grade
Structure Type 9'+ Ceilings,Dry Wall
New Construction N
Schools
Elementary Schools Matapeake
Middle Schools Matapeake
High Schools Kent Island
School District Queen Anne'S County Public Schools
Others
Senior Community No
Tax ID 1804098641
Ownership Fee Simple
Security Features 24 hour security
Special Listing Condition Standard
Read Less Info
Want to know what your home might be worth? Contact us for a FREE valuation!

Our team is ready to help you sell your home for the highest possible price ASAP

Bought with Mary Beth B Paganelli • Coldwell Banker Realty




