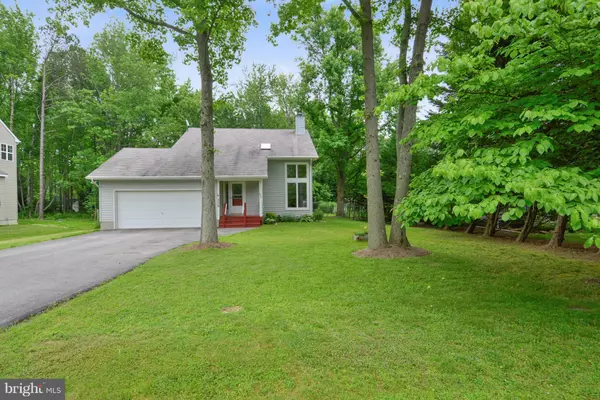For more information regarding the value of a property, please contact us for a free consultation.
Key Details
Sold Price $295,000
Property Type Single Family Home
Sub Type Detached
Listing Status Sold
Purchase Type For Sale
Square Footage 1,576 sqft
Price per Sqft $187
Subdivision Bay City
MLS Listing ID 1001036283
Sold Date 07/17/17
Style Other
Bedrooms 3
Full Baths 2
HOA Fees $8/ann
HOA Y/N Y
Abv Grd Liv Area 1,576
Originating Board MRIS
Year Built 1988
Annual Tax Amount $2,603
Tax Year 2016
Lot Size 0.344 Acres
Acres 0.34
Property Description
Location, Location, Location, great home ready for new owner! Vaulted ceiling, hardwoods, first floor bedroom & bath, screened porch, beautiful yard, deck, two car plus garage. Floor plan set-up for one level living, guest can sleep up stairs. Add your personal touches & up-grades! Community boat launch, beach & picnic & play area. Close to Bay Bridge, shopping & easy commute.
Location
State MD
County Queen Annes
Zoning NC-20
Direction West
Rooms
Other Rooms Primary Bedroom, Bedroom 2, Bedroom 3, Family Room, Breakfast Room, Laundry, Other
Main Level Bedrooms 1
Interior
Interior Features Kitchen - Eat-In, Primary Bath(s), Window Treatments, Wood Floors
Hot Water Electric
Heating Heat Pump(s)
Cooling Ceiling Fan(s), Heat Pump(s)
Fireplaces Number 1
Equipment Dishwasher, Dryer, Microwave, Oven/Range - Electric, Refrigerator, Washer, Water Heater
Fireplace Y
Appliance Dishwasher, Dryer, Microwave, Oven/Range - Electric, Refrigerator, Washer, Water Heater
Heat Source Electric
Exterior
Garage Spaces 2.0
Amenities Available Beach, Boat Ramp, Picnic Area
Waterfront N
Waterfront Description Park,Sandy Beach,Boat/Launch Ramp
Water Access Y
Roof Type Asphalt
Accessibility 36\"+ wide Halls
Parking Type Driveway, Attached Garage
Attached Garage 2
Total Parking Spaces 2
Garage Y
Private Pool N
Building
Story 2
Sewer Public Sewer
Water Public, Well
Architectural Style Other
Level or Stories 2
Additional Building Above Grade
New Construction N
Schools
Elementary Schools Matapeake
Middle Schools Matapeake
High Schools Kent Island
School District Queen Anne'S County Public Schools
Others
Senior Community No
Tax ID 1804055047
Ownership Fee Simple
Special Listing Condition Standard
Read Less Info
Want to know what your home might be worth? Contact us for a FREE valuation!

Our team is ready to help you sell your home for the highest possible price ASAP

Bought with Christina E Cho • Top Pro Realtors




