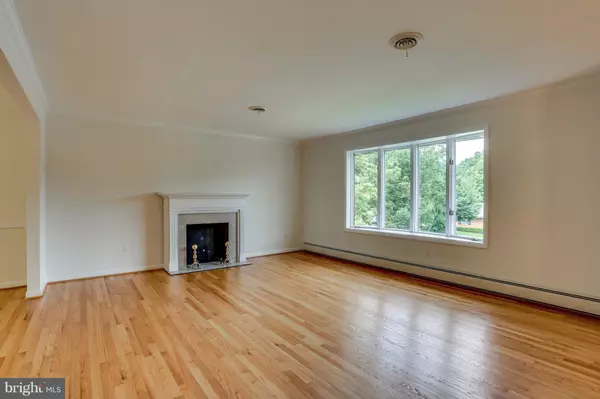For more information regarding the value of a property, please contact us for a free consultation.
Key Details
Sold Price $380,000
Property Type Single Family Home
Sub Type Detached
Listing Status Sold
Purchase Type For Sale
Square Footage 2,036 sqft
Price per Sqft $186
Subdivision Mount Hebron
MLS Listing ID 1000017784
Sold Date 08/21/17
Style Bi-level
Bedrooms 3
Full Baths 2
Half Baths 1
HOA Y/N N
Abv Grd Liv Area 1,386
Originating Board MRIS
Year Built 1978
Annual Tax Amount $5,030
Tax Year 2016
Lot Size 0.654 Acres
Acres 0.65
Property Description
Estate Sale: VERY Clean home will make the perfect place for you to enhance. Freshly painted interior. Freshly refinished wood floors on main level. Bones are solid, just needs your personal touch to make this an outstanding home in an outstanding neighborhood. Natural gas available. HMS 1 year warranty included. Must have lender pre-approval letter with any contract.
Location
State MD
County Howard
Zoning R20
Rooms
Basement Connecting Stairway, Rear Entrance, Daylight, Partial, Improved, Walkout Level
Main Level Bedrooms 3
Interior
Interior Features Kitchen - Table Space, Dining Area, Kitchen - Eat-In, Crown Moldings, Primary Bath(s), Wood Floors, Floor Plan - Traditional
Hot Water S/W Changeover
Heating Baseboard
Cooling Central A/C
Fireplaces Number 1
Fireplaces Type Mantel(s)
Equipment Dishwasher, Oven/Range - Gas, Refrigerator, Range Hood, Washer, Dryer
Fireplace Y
Window Features Bay/Bow,Double Pane
Appliance Dishwasher, Oven/Range - Gas, Refrigerator, Range Hood, Washer, Dryer
Heat Source Oil, Natural Gas Available
Exterior
Exterior Feature Patio(s)
Utilities Available Cable TV Available
Waterfront N
Water Access N
Roof Type Shingle
Accessibility None
Porch Patio(s)
Parking Type Off Street
Garage N
Private Pool N
Building
Story 2
Sewer Public Sewer
Water Public
Architectural Style Bi-level
Level or Stories 2
Additional Building Above Grade, Below Grade
New Construction N
Schools
Elementary Schools St. Johns Lane
Middle Schools Patapsco
High Schools Mt. Hebron
School District Howard County Public School System
Others
Senior Community No
Tax ID 1402259516
Ownership Fee Simple
Special Listing Condition Standard
Read Less Info
Want to know what your home might be worth? Contact us for a FREE valuation!

Our team is ready to help you sell your home for the highest possible price ASAP

Bought with Matthew A Lancelotta • RE/MAX Realty Group




