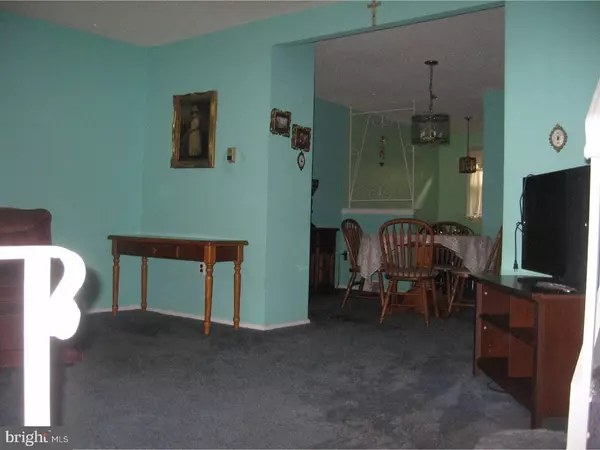For more information regarding the value of a property, please contact us for a free consultation.
Key Details
Sold Price $185,000
Property Type Townhouse
Sub Type Interior Row/Townhouse
Listing Status Sold
Purchase Type For Sale
Square Footage 1,386 sqft
Price per Sqft $133
Subdivision Torresdale
MLS Listing ID 1000308099
Sold Date 10/30/17
Style Straight Thru
Bedrooms 3
Full Baths 1
Half Baths 1
HOA Y/N N
Abv Grd Liv Area 1,386
Originating Board TREND
Year Built 1978
Annual Tax Amount $2,443
Tax Year 2017
Lot Size 1,632 Sqft
Acres 0.04
Lot Dimensions 18X90
Property Description
Great opportunity to own a nice brick row in desirable location! Low maintenance front w/brick retaining wall, this 3 bedroom, 1 1/2 bath w/central air has much to offer. Foyer entry leads to spacious living room w/large bow window, dining room w/coat closet and 1/2 bath in the entryway to basement. Nice size eat-in kitchen w/gas cooking. Upstairs has 3 spacious bedrooms w/ample closet space, master bedroom has a large walk in closet, plus a wall of double closets & built in vanity dressing area. Spacious ceramic hall bath & deep hall linen closet. Fully finished basement w/wood paneling, separate laundry area w/utility sink, inside access door to enclosed garage. Rear exit to cement patio area & backyard. Super location--close to public transportation, train station, schools & shopping, all within walking distance. Across the street from Holy Family College, yard backs up to Burns Golf Course, situated in a quiet residential pocket of dead end loop streets. This home is in great shape but dated from long time owner.
Location
State PA
County Philadelphia
Area 19114 (19114)
Zoning RSA4
Rooms
Other Rooms Living Room, Dining Room, Primary Bedroom, Bedroom 2, Kitchen, Family Room, Bedroom 1
Basement Partial, Fully Finished
Interior
Interior Features Kitchen - Eat-In
Hot Water Natural Gas
Heating Forced Air
Cooling Central A/C
Flooring Fully Carpeted, Vinyl
Equipment Cooktop, Oven - Wall, Disposal
Fireplace N
Window Features Replacement
Appliance Cooktop, Oven - Wall, Disposal
Heat Source Natural Gas
Laundry Basement
Exterior
Garage Inside Access
Utilities Available Cable TV
Waterfront N
Water Access N
Accessibility None
Parking Type On Street, Driveway, Other
Garage N
Building
Lot Description Rear Yard
Story 2
Foundation Concrete Perimeter
Sewer Public Sewer
Water Public
Architectural Style Straight Thru
Level or Stories 2
Additional Building Above Grade
New Construction N
Schools
School District The School District Of Philadelphia
Others
Senior Community No
Tax ID 661287061
Ownership Fee Simple
Acceptable Financing Conventional, VA, FHA 203(b)
Listing Terms Conventional, VA, FHA 203(b)
Financing Conventional,VA,FHA 203(b)
Read Less Info
Want to know what your home might be worth? Contact us for a FREE valuation!

Our team is ready to help you sell your home for the highest possible price ASAP

Bought with Michael Orr • Coldwell Banker Hearthside Realtors




