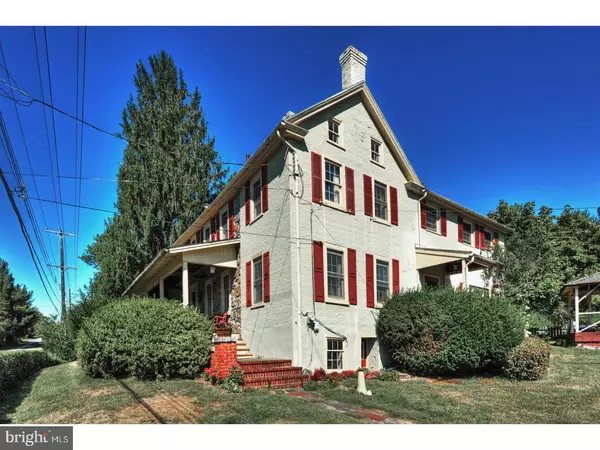For more information regarding the value of a property, please contact us for a free consultation.
Key Details
Sold Price $360,000
Property Type Single Family Home
Sub Type Detached
Listing Status Sold
Purchase Type For Sale
Square Footage 3,396 sqft
Price per Sqft $106
Subdivision None Available
MLS Listing ID 1000457903
Sold Date 11/02/17
Style Colonial,Farmhouse/National Folk
Bedrooms 5
Full Baths 3
Half Baths 2
HOA Y/N N
Abv Grd Liv Area 3,396
Originating Board TREND
Year Built 1755
Annual Tax Amount $7,780
Tax Year 2017
Lot Size 1.930 Acres
Acres 1.93
Lot Dimensions 341
Property Description
Bed and Breakfast potential with this property, buyer would need to satisfy self! Timeless charm and character have been lovingly preserved with this five bedroom, three full and two half bath stone farmhouse on two acres in Perk Valley schools. Back of the home is used as the main entry as the expansive drive and parking area lead to welcoming screened porch (stone used from original summer kitchen) into the vaulted entry room with built-in shelving and wood-burning stove. Formal Living has wood-burning fireplace (originally a walk-in), plentiful 6-over-9 windows, original random plank hardwood floors, and winder stairs to second floor. French door to center hall entry, powder room tucked under front stairs, and covered front porch with Mahogany boards. Dining room, historically the parlor, boasts original chair rail and exposed beams. The mid-1800's brick addition holds the eat-in kitchen with painted cherry cabinetry, laminate flooring, dishwasher, and lighting fixtures that were hand-crafted in Lancaster Co. Laundry room on main floor with extra storage/pantry and has access to side porch. The cozy family room has solid knotty-pine paneling that have seasoned to a beautiful honey color, plentiful windows that face the southeast for perfect exposure, and wood-burning stone fireplace; Second set of winder stairs from here, for a total of three stairways throughout home! Second floor has five bedrooms; master with wood floors, ceiling fan, double closets, and full bath with skylight. Playroom/office has vaulted ceiling, skylight, ceiling fan and is lofted over entry room. Two more bedrooms on second floor have their own baths, fifth bedroom has access to small attic space, separate from main attic by walk-in cedar closet on third floor. Unfinished basement has three-zoned Bethlehem-Dynatherm heating system. Pool area is fenced and holds a Gunite Fronheiser bromine pool with pool house, which has powder room for convenience while entertaining. Bank barn is partially heated and formerly was an antique/gift shop, while lower level still has two box stalls. Under gazebo is original well, smoke house still in tact. New well and septic to be installed by seller, at seller's expense, prior to closing! Home is immediately accessible to major roadways, yet back of home is poetic and open with a welcoming country feel! All dimensions of lots and building/room sizes are estimated and should be verified by consumer/buyer for accuracy.
Location
State PA
County Montgomery
Area Lower Frederick Twp (10638)
Zoning R2
Direction West
Rooms
Other Rooms Living Room, Dining Room, Primary Bedroom, Bedroom 2, Bedroom 3, Bedroom 5, Kitchen, Family Room, Foyer, Bedroom 1, Other, Attic
Basement Full, Unfinished, Outside Entrance
Interior
Interior Features Primary Bath(s), Ceiling Fan(s), Stall Shower, Kitchen - Eat-In
Hot Water Oil
Heating Hot Water
Cooling None
Flooring Wood, Fully Carpeted, Vinyl
Fireplaces Type Stone
Fireplace N
Heat Source Oil
Laundry Main Floor
Exterior
Exterior Feature Patio(s), Porch(es)
Garage Spaces 3.0
Fence Other
Pool In Ground
Utilities Available Cable TV
Waterfront N
Water Access N
Roof Type Pitched
Accessibility None
Porch Patio(s), Porch(es)
Parking Type Driveway
Total Parking Spaces 3
Garage N
Building
Lot Description Level, Front Yard, Rear Yard, SideYard(s)
Story 3+
Foundation Stone
Sewer On Site Septic
Water Well
Architectural Style Colonial, Farmhouse/National Folk
Level or Stories 3+
Additional Building Above Grade
New Construction N
Schools
School District Perkiomen Valley
Others
Senior Community No
Tax ID 38-00-00535-003
Ownership Fee Simple
Acceptable Financing Conventional
Listing Terms Conventional
Financing Conventional
Read Less Info
Want to know what your home might be worth? Contact us for a FREE valuation!

Our team is ready to help you sell your home for the highest possible price ASAP

Bought with Mariel A Gniewoz • RE/MAX Realty Group-Lansdale




