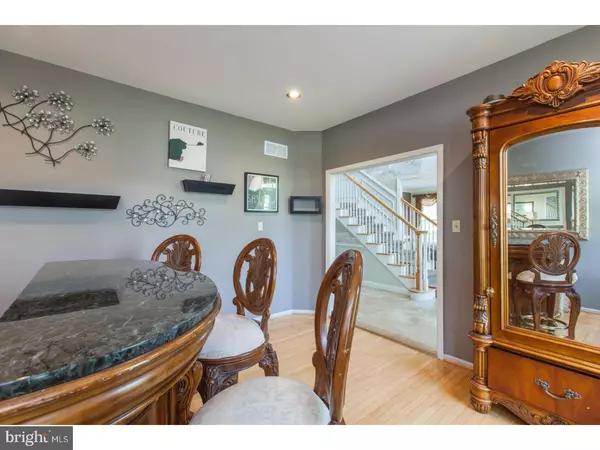For more information regarding the value of a property, please contact us for a free consultation.
Key Details
Sold Price $520,000
Property Type Single Family Home
Sub Type Detached
Listing Status Sold
Purchase Type For Sale
Square Footage 4,828 sqft
Price per Sqft $107
Subdivision Wooded Glen
MLS Listing ID 1003164853
Sold Date 08/22/17
Style Colonial
Bedrooms 4
Full Baths 2
Half Baths 2
HOA Fees $20/ann
HOA Y/N Y
Abv Grd Liv Area 3,628
Originating Board TREND
Year Built 2001
Annual Tax Amount $10,222
Tax Year 2017
Lot Size 0.355 Acres
Acres 0.35
Lot Dimensions 108
Property Description
Welcome home to this spacious Colonial set on a corner lot in the desired Wooded Glen neighborhood. This home is situated in Methacton school district and in walking distance to Eagleville park. Upon entry is a two story cathedral foyer w/turned staircase, imported travertine tile and wainscoting. Formal living room with crown moulding, chair rail and a study with hard wood floors complete either side of the entry. The IMPRESSIVE gourmet dream kitchen has been fully updated and doubled in size compared to others in the neighborhood. Some of the highlights are soft close CUSTOM cabinetry galore, expansive multiple level islands, Granite counter tops, Travertine flooring, large window with natural light, 6 burner stove, double ovens, Butcher block cross island with prep sink, Hand blown glass pendant lighting, ornate corbels, wet bar/ butler pantry, Moen faucet, appliance garage, desk area and an open concept to all areas of the house perfect for entertaining family & friends. This kitchen is truly remodeled to perfection with every detail!! The breakfast/sunroom is filled with natural light complete with sliders to the expansive deck. Laundry area leads to 2 car garage . The two story cathedral family room completes this floor with a cozy marble gas fireplace, ceiling fan, two skylights and additional turned staircase leading to the second level. The second floor has gorgeous hardwood floors thorughout . Double entry doors lead to the master bedroom consisting of his/her closets, sitting/dressing area and an ensuite Master bath with his/her vanities, soaking tub, and separate shower and bath area. Three additional well sized bedrooms and hall bath complete this floor. The basement is beautifully finished with walk out double doors for outside access, 1/2 bath , bamboo flooring and spacious storage areas. This home also boasts an expansive deck area with a hot tub perfect for entertaining or just enjoying those summer days and nights. The deck has stairs leading to an additional paver patio and a beautiful level back yard with mature trees and a wooded view.Some additional features include recessed lighting, two zones heating/Ac ,custom window treatments. newer A/C unit and hot water heater. This home is convenient to 422 and major roads, minutes from King of Prussia and convenient to the city. This is a must see home!
Location
State PA
County Montgomery
Area Lower Providence Twp (10643)
Zoning R1
Rooms
Other Rooms Living Room, Primary Bedroom, Bedroom 2, Bedroom 3, Kitchen, Family Room, Bedroom 1, Laundry, Other, Attic
Basement Full, Outside Entrance, Fully Finished
Interior
Interior Features Primary Bath(s), Kitchen - Island, Butlers Pantry, Skylight(s), Ceiling Fan(s), Wet/Dry Bar, Stall Shower, Dining Area
Hot Water Natural Gas
Heating Gas, Forced Air
Cooling Central A/C
Flooring Wood, Fully Carpeted, Tile/Brick, Stone
Fireplaces Number 1
Fireplaces Type Marble, Gas/Propane
Equipment Cooktop, Built-In Range, Oven - Wall, Oven - Double, Oven - Self Cleaning, Dishwasher, Refrigerator, Disposal
Fireplace Y
Appliance Cooktop, Built-In Range, Oven - Wall, Oven - Double, Oven - Self Cleaning, Dishwasher, Refrigerator, Disposal
Heat Source Natural Gas
Laundry Main Floor
Exterior
Exterior Feature Deck(s), Porch(es)
Garage Inside Access, Garage Door Opener
Garage Spaces 5.0
Utilities Available Cable TV
Waterfront N
Water Access N
Roof Type Pitched,Shingle
Accessibility None
Porch Deck(s), Porch(es)
Parking Type Attached Garage, Other
Attached Garage 2
Total Parking Spaces 5
Garage Y
Building
Lot Description Corner, Cul-de-sac, Level, Open, Front Yard, Rear Yard, SideYard(s)
Story 2
Foundation Concrete Perimeter
Sewer Public Sewer
Water Public
Architectural Style Colonial
Level or Stories 2
Additional Building Above Grade, Below Grade
Structure Type Cathedral Ceilings,9'+ Ceilings,High
New Construction N
Schools
Elementary Schools Eagleville
Middle Schools Arcola
High Schools Methacton
School District Methacton
Others
Senior Community No
Tax ID 43-00-06451-427
Ownership Fee Simple
Acceptable Financing Conventional
Listing Terms Conventional
Financing Conventional
Read Less Info
Want to know what your home might be worth? Contact us for a FREE valuation!

Our team is ready to help you sell your home for the highest possible price ASAP

Bought with Edward Miller • BHHS Keystone Properties




