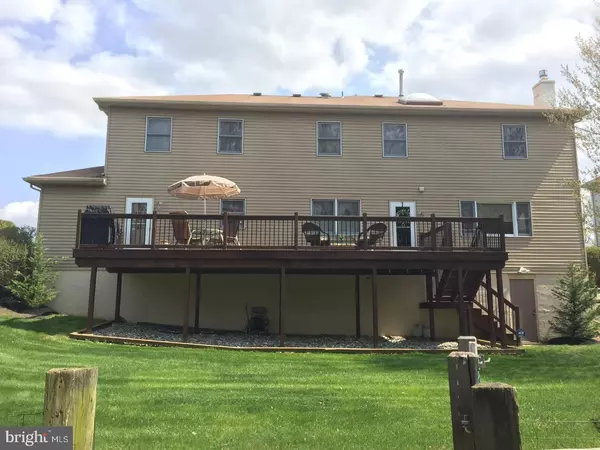For more information regarding the value of a property, please contact us for a free consultation.
Key Details
Sold Price $540,000
Property Type Single Family Home
Sub Type Detached
Listing Status Sold
Purchase Type For Sale
Square Footage 4,972 sqft
Price per Sqft $108
Subdivision Gwyn Ayre
MLS Listing ID 1003147357
Sold Date 06/27/17
Style Colonial
Bedrooms 4
Full Baths 2
Half Baths 1
HOA Fees $132/mo
HOA Y/N Y
Abv Grd Liv Area 4,022
Originating Board TREND
Year Built 1986
Annual Tax Amount $6,820
Tax Year 2017
Lot Size 0.372 Acres
Acres 0.37
Lot Dimensions 65
Property Description
Welcome to this beautiful brick fronted Gwyn Ayre home! Lower Gwynedd, Wissahickon schools, in a great location on a cul-de-sac, this very well-maintained home has everything you are looking for: Generous room sizes; Loads of closets and storage; A huge deck out back and a level, fenced back yard. Enter into the majestic front hall with a turned staircase, to the left is a large formal living room, to the right a dining room to host big dinners, both of these rooms have precious teak floors. Go through to the back of the house, a lovely great room with walnut floors invites you to sit and enjoy the natural gas brick fireplace. The great room,, large breakfast room and kitchen are all open to each other. The kitchen has newer stainless steel appliances and fabulous granite counter tops. Beyond the kitchen is an extra office/mudroom with another door to the deck and one to the two-car garage (with special rubber matting to avoid bringing the dirt, snow etc into the house).Beyond that a large laundry room with newer washer and dryer on pedestals (that convey with the house). This floor also has a convenient powder room. Upstairs is the owner's suite with a large bedroom, a sitting room, TWO walk-in closets and another closet, and a very spacious bathroom with two sinks, a separate (newer)shower and a soaking tub. Rounding out this floor are the three remaining large bedrooms (two of which have walk-in closets) and a large hall bath with two sinks. Downstairs the walk out basement has two beautifully finished flexible spaces. The current owners have one set up as a fitness room and the other as a second relaxation room with a pool table (which stays with the house) and a comfortable seating and TV area. There is still plenty of raw storage down here for extra stuff and for housing the HVAC, water heater and water softener. Outside is a generator that runs the necessary services.
Location
State PA
County Montgomery
Area Lower Gwynedd Twp (10639)
Zoning A
Rooms
Other Rooms Living Room, Dining Room, Primary Bedroom, Bedroom 2, Bedroom 3, Kitchen, Family Room, Bedroom 1, Laundry, Other, Attic
Basement Full, Outside Entrance
Interior
Interior Features Primary Bath(s), Butlers Pantry, Attic/House Fan, Water Treat System, Wet/Dry Bar, Stall Shower, Kitchen - Eat-In
Hot Water Natural Gas
Heating Gas, Forced Air
Cooling Central A/C
Flooring Wood, Fully Carpeted, Tile/Brick
Fireplaces Number 1
Fireplaces Type Gas/Propane
Equipment Dishwasher
Fireplace Y
Appliance Dishwasher
Heat Source Natural Gas
Laundry Main Floor
Exterior
Exterior Feature Deck(s)
Garage Inside Access, Garage Door Opener
Garage Spaces 2.0
Fence Other
Utilities Available Cable TV
Waterfront N
Water Access N
Roof Type Pitched,Shingle
Accessibility None
Porch Deck(s)
Parking Type Driveway, Attached Garage, Other
Attached Garage 2
Total Parking Spaces 2
Garage Y
Building
Lot Description Cul-de-sac, Level
Story 2
Foundation Concrete Perimeter
Sewer Public Sewer
Water Public
Architectural Style Colonial
Level or Stories 2
Additional Building Above Grade, Below Grade
New Construction N
Schools
High Schools Wissahickon Senior
School District Wissahickon
Others
HOA Fee Include Common Area Maintenance,Snow Removal,Trash
Senior Community No
Tax ID 39-00-04664-103
Ownership Fee Simple
Security Features Security System
Read Less Info
Want to know what your home might be worth? Contact us for a FREE valuation!

Our team is ready to help you sell your home for the highest possible price ASAP

Bought with Vincent F Vesci • Keller Williams Real Estate-Doylestown




