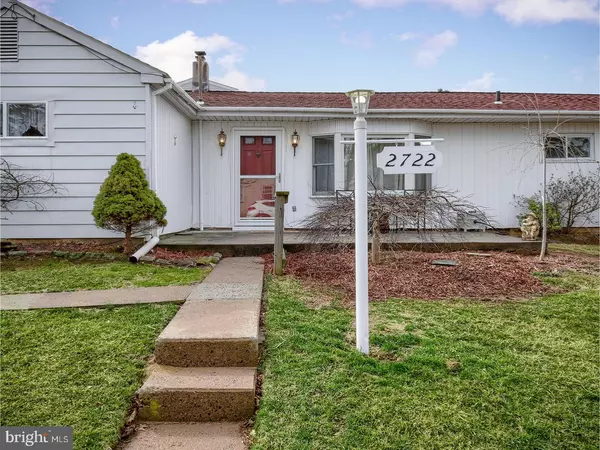For more information regarding the value of a property, please contact us for a free consultation.
Key Details
Sold Price $230,000
Property Type Single Family Home
Sub Type Detached
Listing Status Sold
Purchase Type For Sale
Square Footage 1,436 sqft
Price per Sqft $160
Subdivision Village Green
MLS Listing ID 1003144757
Sold Date 06/15/17
Style Ranch/Rambler
Bedrooms 3
Full Baths 2
HOA Y/N N
Abv Grd Liv Area 1,436
Originating Board TREND
Year Built 1948
Annual Tax Amount $4,222
Tax Year 2017
Lot Size 6,875 Sqft
Acres 0.16
Lot Dimensions 125
Property Description
Handsome, desirable ranch residence in popular Willow Grove! From the front door enter into the inviting, spacious, light-filled living room that includes a large bay window. You will enjoy cooking in the updated kitchen with oak cabinetry and newer stainless steel appliances. In addition, there is a lovely dining room with an exit to the rear deck. This three bedroom, two bathroom beauty offers a master bedroom with customized closet, ceiling fan, and a master bathroom with shower stall and newer fixtures & plumbing. The two additional pretty bedrooms each have a double closet and the beautiful, large renovated hall bathroom offers a bathtub with shower plus updated fixtures & plumbing. The cozy family room/den is great for TV watching and has the potential for a fourth bedroom or a home office. Includes a double wide hall closet plus a separate laundry room with a storage closet and enclosed utility area. Improvements include a new shingle roof (2010), three new air conditioning units (2016), new fencing (2016), new windows in master bedroom (2017) and new front storm door (2016). (See comprehensive list of improvements that is part of the Seller's Disclosure.) The attached over sized one car garage includes a work shop and attic storage. (If so desired the garage can be converted back to a two car garage.) In addition there is ample off street parking for several cars. Terrific location - just minutes away from Willow Grove Mall, local train line, restaurants, Abington Hospital, Huntingdon Valley Country Club, major arteries including Routes 611 & 276 and the Schools of Abington Township.
Location
State PA
County Montgomery
Area Abington Twp (10630)
Zoning H
Rooms
Other Rooms Living Room, Dining Room, Primary Bedroom, Bedroom 2, Kitchen, Family Room, Bedroom 1, Attic
Interior
Interior Features Primary Bath(s), Ceiling Fan(s), Attic/House Fan, Stall Shower
Hot Water Electric
Heating Gas, Hot Water, Baseboard
Cooling Wall Unit
Flooring Wood, Fully Carpeted, Vinyl, Tile/Brick
Equipment Dishwasher, Disposal, Built-In Microwave
Fireplace N
Window Features Bay/Bow
Appliance Dishwasher, Disposal, Built-In Microwave
Heat Source Natural Gas
Laundry Main Floor
Exterior
Exterior Feature Deck(s)
Garage Garage Door Opener
Garage Spaces 4.0
Fence Other
Utilities Available Cable TV
Waterfront N
Water Access N
Roof Type Shingle
Accessibility None
Porch Deck(s)
Parking Type Driveway, Attached Garage, Other
Attached Garage 1
Total Parking Spaces 4
Garage Y
Building
Lot Description Corner, Front Yard, Rear Yard, SideYard(s)
Story 1
Sewer Public Sewer
Water Public
Architectural Style Ranch/Rambler
Level or Stories 1
Additional Building Above Grade
New Construction N
Schools
Elementary Schools Willow Hill
Middle Schools Abington Junior
High Schools Abington Senior
School District Abington
Others
Senior Community No
Tax ID 30-00-10044-006
Ownership Fee Simple
Acceptable Financing Conventional
Listing Terms Conventional
Financing Conventional
Read Less Info
Want to know what your home might be worth? Contact us for a FREE valuation!

Our team is ready to help you sell your home for the highest possible price ASAP

Bought with Andrew B Smith • BHHS Fox & Roach-Jenkintown




