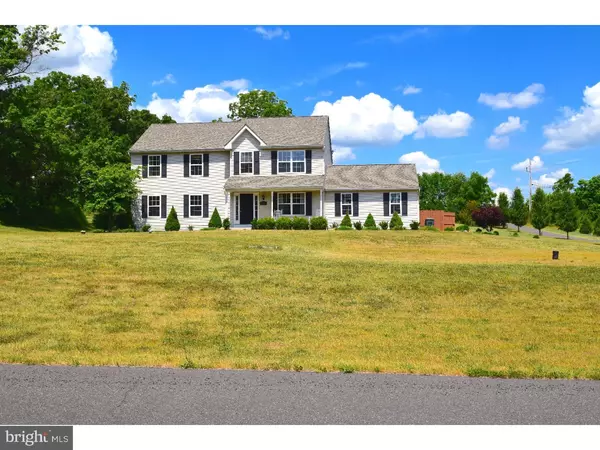For more information regarding the value of a property, please contact us for a free consultation.
Key Details
Sold Price $310,000
Property Type Single Family Home
Sub Type Detached
Listing Status Sold
Purchase Type For Sale
Square Footage 2,376 sqft
Price per Sqft $130
Subdivision Spring Meadow
MLS Listing ID 1003471639
Sold Date 01/27/17
Style Colonial
Bedrooms 4
Full Baths 2
Half Baths 1
HOA Y/N N
Abv Grd Liv Area 2,376
Originating Board TREND
Year Built 2009
Annual Tax Amount $4,891
Tax Year 2016
Lot Size 1.148 Acres
Acres 1.15
Lot Dimensions 166
Property Description
Extraordinary Value Proudly offered here in this Stunning like new construction Center Hall Colonial, 4 bedrooms 2.5 baths, beautiful roof lines, and situated on a picturesque ! acre lot. Enter the front door from a cover porch into an open foyer with beautiful hardwood floors, lavish formal living and dining rooms. Beautiful eat in kitchen with cherry cabinets, quality appliances and center island for extra prep space or just to hang out in the kitchen which opens to the lovely family room with fireplace for extra coziness. Powder room on main level as well as the laundry/mudroom with entry from 2 car garage. Second floor features a spacious main bedroom with an exceptional walk in closet and private bathroom, 3 more bedrooms and a hall bath. Basement fully finished with a bonus room could be used as another bedroom or office. Septic system is a state of the art wastewater management drip system by American Manufacturing Company Inc. Further information available upon request. Schedule your appointment today. Special Offer to buyer Free Home inspection, restrictions apply, contact listing agent for details.
Location
State PA
County Montgomery
Area New Hanover Twp (10647)
Zoning R2
Rooms
Other Rooms Living Room, Dining Room, Primary Bedroom, Bedroom 2, Bedroom 3, Kitchen, Family Room, Bedroom 1, Other
Basement Full, Fully Finished
Interior
Interior Features Primary Bath(s), Kitchen - Island, Butlers Pantry, Ceiling Fan(s), Stall Shower, Kitchen - Eat-In
Hot Water Natural Gas
Heating Propane
Cooling Central A/C
Flooring Wood, Fully Carpeted, Tile/Brick
Fireplaces Number 1
Fireplaces Type Gas/Propane
Equipment Cooktop, Built-In Range, Oven - Self Cleaning, Dishwasher, Refrigerator, Disposal
Fireplace Y
Appliance Cooktop, Built-In Range, Oven - Self Cleaning, Dishwasher, Refrigerator, Disposal
Heat Source Bottled Gas/Propane
Laundry Main Floor
Exterior
Exterior Feature Porch(es)
Garage Spaces 5.0
Waterfront N
Water Access N
Roof Type Pitched
Accessibility None
Porch Porch(es)
Parking Type On Street, Driveway
Total Parking Spaces 5
Garage N
Building
Lot Description Open, Front Yard, Rear Yard, SideYard(s)
Story 2
Sewer On Site Septic
Water Well
Architectural Style Colonial
Level or Stories 2
Additional Building Above Grade
Structure Type 9'+ Ceilings
New Construction N
Schools
Elementary Schools New Hanover
Middle Schools Boyertown Area Jhs-East
High Schools Boyertown Area Jhs-East
School District Boyertown Area
Others
Senior Community No
Tax ID 47-00-05968-015
Ownership Fee Simple
Acceptable Financing Conventional, VA, FHA 203(b)
Listing Terms Conventional, VA, FHA 203(b)
Financing Conventional,VA,FHA 203(b)
Read Less Info
Want to know what your home might be worth? Contact us for a FREE valuation!

Our team is ready to help you sell your home for the highest possible price ASAP

Bought with Heidi A Kulp-Heckler • Redfin Corporation




