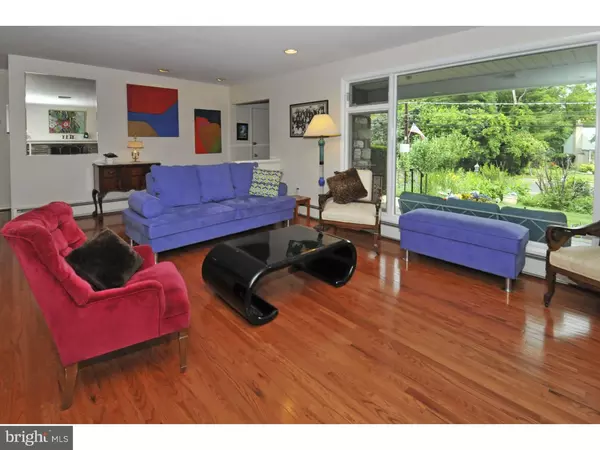For more information regarding the value of a property, please contact us for a free consultation.
Key Details
Sold Price $250,000
Property Type Single Family Home
Sub Type Detached
Listing Status Sold
Purchase Type For Sale
Square Footage 1,914 sqft
Price per Sqft $130
Subdivision Cheltenham
MLS Listing ID 1003466861
Sold Date 08/31/15
Style Ranch/Rambler
Bedrooms 4
Full Baths 3
HOA Y/N N
Abv Grd Liv Area 1,914
Originating Board TREND
Year Built 1965
Annual Tax Amount $8,248
Tax Year 2015
Lot Size 9,100 Sqft
Acres 0.21
Lot Dimensions 100
Property Description
Pack your bags and move right in! This bright and spacious 4+ bedroom, 3 full bath home has been meticulously maintained and updated by its owner. Entertaining is a breeze with the very large living room with stone, gas fireplace and spacious dining room. You'll enjoy cooking in your bright and sunny chef's kitchen with granite counters and high end appliances. The breakfast room has windows all around to bring the outdoors in, along with an exit to a screened in porch. The back yard is huge, with beautiful landscaping and a basketball court, too! The master bedroom boasts 2 closets and a private, full bath. Two more bedrooms, another full bath and the laundry complete the main level of the house. You won't believe your eyes when you head downstairs! The owners transformed the basement into an incredible second living space. This lower level features a large family room, a fitness area, a roomy bedroom with sitting room and fireplace, a second bedroom and a modern full bath. This level has a sliding door with stairs to the outside. Other house features include gleaming hardwood floors, ceiling fans, 1-car garage, security system and replacement windows. No need to worry about road noise ? this home is double bricked and has high-end windows that let in almost no outdoor noise. Walk to transportation and the new Cheltenham Elementary School, shop at the Creekside Co-op Market, and enjoy a meal out at one of the new BYOB restaurants in the neighborhood.
Location
State PA
County Montgomery
Area Cheltenham Twp (10631)
Zoning R4
Rooms
Other Rooms Living Room, Dining Room, Primary Bedroom, Bedroom 2, Bedroom 3, Kitchen, Family Room, Bedroom 1, Other, Attic
Basement Full, Outside Entrance, Fully Finished
Interior
Interior Features Primary Bath(s), Ceiling Fan(s), Attic/House Fan, Dining Area
Hot Water Natural Gas
Heating Gas, Hot Water
Cooling Central A/C
Flooring Wood, Fully Carpeted
Fireplaces Number 2
Fireplaces Type Brick, Stone, Gas/Propane
Equipment Cooktop, Oven - Wall, Oven - Double, Oven - Self Cleaning, Dishwasher, Disposal, Energy Efficient Appliances, Built-In Microwave
Fireplace Y
Window Features Energy Efficient,Replacement
Appliance Cooktop, Oven - Wall, Oven - Double, Oven - Self Cleaning, Dishwasher, Disposal, Energy Efficient Appliances, Built-In Microwave
Heat Source Natural Gas
Laundry Main Floor
Exterior
Exterior Feature Patio(s), Porch(es)
Garage Inside Access, Garage Door Opener
Garage Spaces 4.0
Utilities Available Cable TV
Waterfront N
Water Access N
Roof Type Pitched,Shingle
Accessibility None
Porch Patio(s), Porch(es)
Attached Garage 1
Total Parking Spaces 4
Garage Y
Building
Lot Description Trees/Wooded, Front Yard, Rear Yard, SideYard(s)
Story 1
Sewer Public Sewer
Water Public
Architectural Style Ranch/Rambler
Level or Stories 1
Additional Building Above Grade
New Construction N
Schools
Elementary Schools Cheltenham
Middle Schools Cedarbrook
High Schools Cheltenham
School District Cheltenham
Others
Tax ID 31-00-00886-001
Ownership Fee Simple
Security Features Security System
Read Less Info
Want to know what your home might be worth? Contact us for a FREE valuation!

Our team is ready to help you sell your home for the highest possible price ASAP

Bought with Walter Butler • Keller Williams Real Estate Tri-County




