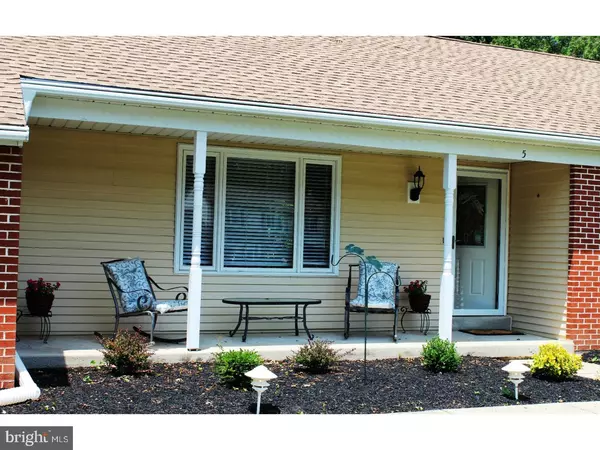For more information regarding the value of a property, please contact us for a free consultation.
Key Details
Sold Price $345,000
Property Type Single Family Home
Sub Type Detached
Listing Status Sold
Purchase Type For Sale
Square Footage 1,330 sqft
Price per Sqft $259
Subdivision Hatboro Station
MLS Listing ID 1003168969
Sold Date 08/15/17
Style Ranch/Rambler
Bedrooms 3
Full Baths 2
HOA Y/N N
Abv Grd Liv Area 1,330
Originating Board TREND
Year Built 1985
Annual Tax Amount $5,612
Tax Year 2017
Lot Size 0.324 Acres
Acres 0.32
Lot Dimensions 62
Property Description
This totaled remodeled property offers, new...new..new. All the conveniences of one level living, yet the amenities of a larger home with spacious rooms throughout. Brazilian Cherry Flooring with a Walnut finish in LR, Dr, Hall and 3 bedrooms, New Gourmet kitchen with Tall raised panel white cabinets, Granite tops, S/S Farm Sink, 12 X 24 Porcelain tiled floors in Kitchen and laundry area. Recessed lights in living room and kitchen, ceiling fans in all bedrooms,{Largest closet you will find in a ranch style home} updated bath in hall and Master Bedroom with new Vanities, mirrors, faucets and accessories. New 2 " Faux Plantation blinds on all windows, new slider in dining room leading to 12' X 12' concrete patio and semi-secluded rear yard. Basement is approx. 1300 sf of open space (let your imagination run wild) with painted walls and floors, newer slider windows in basement. Newer roof, HVAC system as well as the aforementioned amenities.
Location
State PA
County Montgomery
Area Hatboro Boro (10608)
Zoning R1
Rooms
Other Rooms Living Room, Dining Room, Primary Bedroom, Bedroom 2, Kitchen, Bedroom 1, Laundry, Attic
Basement Full
Interior
Interior Features Primary Bath(s), Ceiling Fan(s), Kitchen - Eat-In
Hot Water Natural Gas
Heating Gas
Cooling Central A/C
Flooring Wood, Tile/Brick
Equipment Oven - Self Cleaning, Dishwasher, Disposal, Built-In Microwave
Fireplace N
Window Features Replacement
Appliance Oven - Self Cleaning, Dishwasher, Disposal, Built-In Microwave
Heat Source Natural Gas
Laundry Main Floor
Exterior
Exterior Feature Patio(s), Porch(es)
Garage Spaces 4.0
Utilities Available Cable TV
Waterfront N
Water Access N
Roof Type Pitched,Shingle
Accessibility None
Porch Patio(s), Porch(es)
Parking Type On Street, Driveway, Attached Garage
Attached Garage 1
Total Parking Spaces 4
Garage Y
Building
Lot Description Level, Open, Front Yard, Rear Yard, SideYard(s)
Story 1
Foundation Brick/Mortar
Sewer Public Sewer
Water Public
Architectural Style Ranch/Rambler
Level or Stories 1
Additional Building Above Grade
New Construction N
Schools
High Schools Hatboro-Horsham
School District Hatboro-Horsham
Others
Senior Community No
Tax ID 08-00-05240-602
Ownership Fee Simple
Read Less Info
Want to know what your home might be worth? Contact us for a FREE valuation!

Our team is ready to help you sell your home for the highest possible price ASAP

Bought with Kathleen M Fox • BHHS Fox & Roach - Haverford Sales Office




