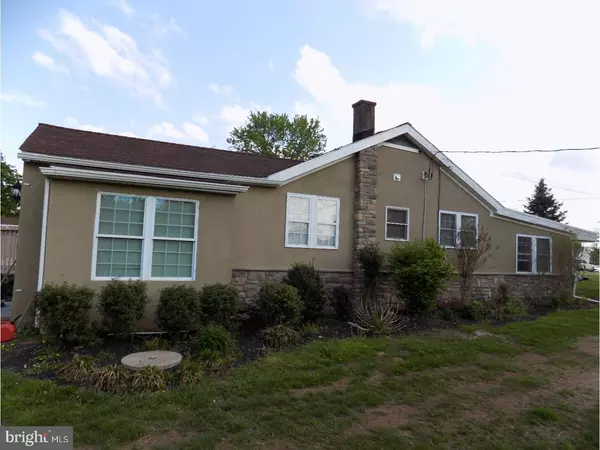For more information regarding the value of a property, please contact us for a free consultation.
Key Details
Sold Price $220,000
Property Type Single Family Home
Sub Type Detached
Listing Status Sold
Purchase Type For Sale
Square Footage 1,168 sqft
Price per Sqft $188
Subdivision None Available
MLS Listing ID 1003160675
Sold Date 07/26/17
Style Ranch/Rambler
Bedrooms 3
Full Baths 1
Half Baths 1
HOA Y/N N
Abv Grd Liv Area 1,168
Originating Board TREND
Year Built 1950
Annual Tax Amount $2,491
Tax Year 2017
Lot Size 1.139 Acres
Acres 1.14
Lot Dimensions 133
Property Description
This East Greenville home features 3 bedrooms and 1.5 bathrooms and adds a flare to one story living. Enter this beautiful stone and stucco home through the front door and you will find yourself in the living room which has a quaint feel as it is situated a few steps below the main living area. Adjacent to the living room, you will find one of the three bedrooms. Go up the few stairs and enter into the large dining area with beautiful, inlaid floors. Just off the dining area is where you will notice the beautifully remodeled kitchen with the laundry closet off to the side. Find your way to the hallway and you will notice the second of the three bedrooms as well as a full bathroom and a powder room. Find your way down another small flight of stairs and you will enter the large Master Bedroom complete with its own private entrance. This home also features a new roof and new windows. Situated on over an acre, this property also adds a great sense of privacy while also being close to shopping and major routes.
Location
State PA
County Montgomery
Area Upper Hanover Twp (10657)
Zoning R1
Rooms
Other Rooms Living Room, Dining Room, Primary Bedroom, Bedroom 2, Kitchen, Bedroom 1, Laundry
Basement Partial, Unfinished
Interior
Hot Water Electric
Heating Electric
Cooling Wall Unit
Fireplaces Number 1
Fireplace Y
Heat Source Electric
Laundry Main Floor
Exterior
Garage Spaces 3.0
Pool Above Ground
Waterfront N
Water Access N
Accessibility None
Parking Type Driveway
Total Parking Spaces 3
Garage N
Building
Story 1
Foundation Stone, Brick/Mortar
Sewer On Site Septic
Water Well
Architectural Style Ranch/Rambler
Level or Stories 1
Additional Building Above Grade
New Construction N
Schools
School District Upper Perkiomen
Others
Senior Community No
Tax ID 57-00-00407-103
Ownership Fee Simple
Read Less Info
Want to know what your home might be worth? Contact us for a FREE valuation!

Our team is ready to help you sell your home for the highest possible price ASAP

Bought with Melissa Keck • Coldwell Banker Hearthside-Allentown




