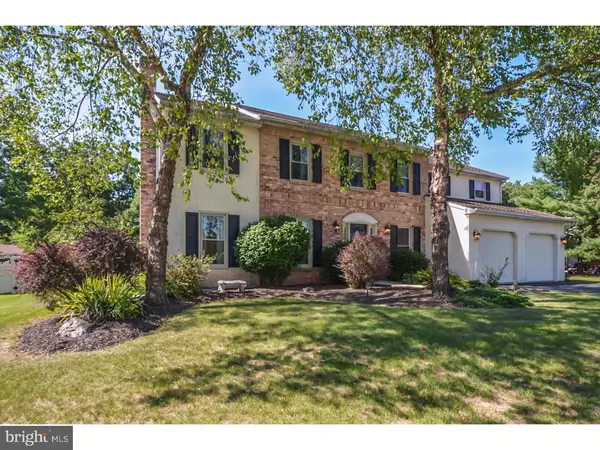For more information regarding the value of a property, please contact us for a free consultation.
Key Details
Sold Price $397,500
Property Type Single Family Home
Sub Type Detached
Listing Status Sold
Purchase Type For Sale
Square Footage 3,050 sqft
Price per Sqft $130
Subdivision Winding Creek Iii
MLS Listing ID 1003146245
Sold Date 05/19/17
Style Colonial
Bedrooms 4
Full Baths 2
Half Baths 1
HOA Y/N N
Abv Grd Liv Area 3,050
Originating Board TREND
Year Built 1990
Annual Tax Amount $6,520
Tax Year 2017
Lot Size 0.414 Acres
Acres 0.41
Lot Dimensions 100X181
Property Description
This Beauty is a "10"! Pull up to this brick front colonial & be very glad you did! The manicured lawn is a clue to how great it will be once you enter. The formal foyer with its Victorian oval leaded glass door with matching sidelights has hardwood floors, wainscoting, chair rail, crown moldings and a double coat closet. To the left is the large living room which is currently used as dining room with Brazilian cherry hardwood floors, crown molding, chair rail and upgraded light fixture. Continue into the dining room (being used as office) also with Brazilian cherry hardwood flooring, ceiling fan with light, crown molding and atrium sliders to pool patio. The kitchen features ceramic tile floor, stainless steel sink with goose neck faucet and soap dispenser, granite counter tops, gas stove, wine refrigerator, recessed lighting, walk in pantry, casement window over sink, built in microwave. The eat in area has bay window with full view of lovely backyard, a ceiling fan with light plus wainscoting and a pass through to super size family room. The floor to ceiling brick fireplace is flanked by 2 long windows with plantation blinds. The high wainscoting adds a touch of elegance to this room with its wood beamed ceiling and opening to the wet bar. There is also an atrium door to a large deck overlooking the very inviting in ground pool with diving board. There is also a paver patio with a built in fire pit and a well appointed shed. The gardens are trimmed with a paver wall in this fenced in yard. Completing the main level is a large laundry room with its own outside entrance, a powder room with pedestal sink and entrance to the well maintained two car garage. The master suite on the second level has a ceiling fan with light, walk in closet with atrium door as does the master bath. Start or end your day in this room with a vaulted ceiling and skylight, upgraded vanity with state of the art bowl and faucet, soaking tub, separate shower, ceramic tile floor and tub surround,linen closet with mirrored doors, track lighting and upgraded light fixture. The other four bedrooms each have large closets and are carpeted. The hall bath also has a vaulted ceiling with a skylight plus double sinks. The hall has pull down stairs to attic. Not finished yet!! The lower level is finished and features a stand up bar and recessed lighting. Additional storage is available under the steps and in utility room. 20 minutes to Skippack Village, you will not be disappointed!!
Location
State PA
County Montgomery
Area Douglass Twp (10632)
Zoning R2
Rooms
Other Rooms Living Room, Dining Room, Primary Bedroom, Bedroom 2, Bedroom 3, Kitchen, Family Room, Bedroom 1, Laundry, Other, Attic
Basement Full, Fully Finished
Interior
Interior Features Primary Bath(s), Butlers Pantry, Skylight(s), Ceiling Fan(s), Stain/Lead Glass, Wet/Dry Bar, Kitchen - Eat-In
Hot Water Natural Gas
Heating Gas
Cooling Central A/C
Flooring Wood, Fully Carpeted, Tile/Brick
Fireplaces Number 1
Fireplaces Type Brick
Equipment Disposal, Built-In Microwave
Fireplace Y
Window Features Bay/Bow
Appliance Disposal, Built-In Microwave
Heat Source Natural Gas
Laundry Main Floor
Exterior
Exterior Feature Deck(s), Patio(s)
Garage Inside Access, Garage Door Opener
Garage Spaces 5.0
Pool In Ground
Utilities Available Cable TV
Waterfront N
Water Access N
Roof Type Shingle
Accessibility None
Porch Deck(s), Patio(s)
Attached Garage 2
Total Parking Spaces 5
Garage Y
Building
Lot Description Level
Story 2
Foundation Concrete Perimeter
Sewer Public Sewer
Water Public
Architectural Style Colonial
Level or Stories 2
Additional Building Above Grade
Structure Type Cathedral Ceilings
New Construction N
Schools
Middle Schools Boyertown Area Jhs-East
High Schools Boyertown Area Jhs-East
School District Boyertown Area
Others
Senior Community No
Tax ID 32-00-00273-802
Ownership Fee Simple
Acceptable Financing Conventional
Listing Terms Conventional
Financing Conventional
Read Less Info
Want to know what your home might be worth? Contact us for a FREE valuation!

Our team is ready to help you sell your home for the highest possible price ASAP

Bought with Allison R Carbone • Keller Williams Realty Group




