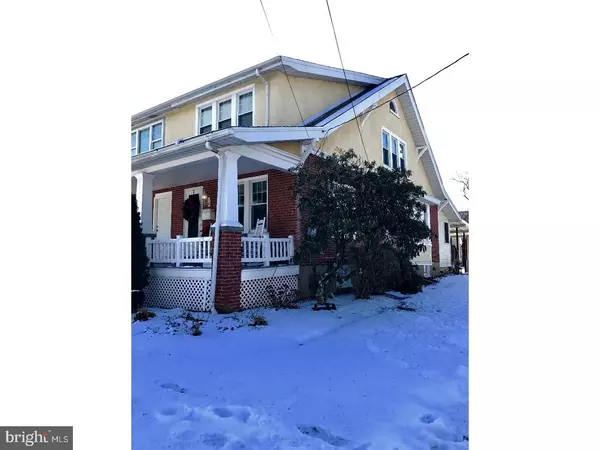For more information regarding the value of a property, please contact us for a free consultation.
Key Details
Sold Price $220,000
Property Type Single Family Home
Sub Type Twin/Semi-Detached
Listing Status Sold
Purchase Type For Sale
Square Footage 1,300 sqft
Price per Sqft $169
Subdivision None Available
MLS Listing ID 1003140095
Sold Date 03/29/17
Style Colonial
Bedrooms 3
Full Baths 2
HOA Y/N N
Abv Grd Liv Area 1,300
Originating Board TREND
Year Built 1926
Tax Year 2017
Lot Size 10,722 Sqft
Acres 0.25
Lot Dimensions 53
Property Description
Welcome to this tasteful, move-in ready twin in Telford filled with so much charm and original character. All of the original features have been well preserved from when it was built in 1927. Simply unpack your bags and enjoy all of the updated features! To begin, there are 3 bedrooms, 2 full bathrooms, and 1350 square feet of living space. Each bedroom provides ample closet space for all of your belongings. The third floor insulated attic and large outdoor shed (new roof 2015) provides you with additional storage space as well. Hardwood floors are throughout all three bedrooms as well as the living room and dining room. Recently finished basement (August 2016) with open beam ceilings provides you with an additional 375 square feet of living space to enjoy! Basement also features a workshop and storage closet with recently installed water proofing system (lifetime warranty), sump pump (lifetime warranty), and conveniently located utility sink. New roof was also installed on the home in October 2016 (10 year warranty). To top it off, enjoy relaxing or entertaining your guests on the covered front porch or back patio!
Location
State PA
County Montgomery
Area Telford Boro (10622)
Zoning A
Rooms
Other Rooms Living Room, Dining Room, Primary Bedroom, Bedroom 2, Kitchen, Bedroom 1, Attic
Basement Full
Interior
Interior Features Ceiling Fan(s), Exposed Beams, Kitchen - Eat-In
Hot Water Natural Gas
Heating Gas, Hot Water, Radiator
Cooling None
Flooring Wood
Equipment Dishwasher
Fireplace N
Window Features Bay/Bow,Replacement
Appliance Dishwasher
Heat Source Natural Gas
Laundry Main Floor
Exterior
Garage Spaces 1.0
Utilities Available Cable TV
Waterfront N
Water Access N
Roof Type Shingle
Accessibility None
Parking Type On Street
Total Parking Spaces 1
Garage N
Building
Lot Description Corner
Story 2
Sewer Public Sewer
Water Public
Architectural Style Colonial
Level or Stories 2
Additional Building Above Grade, Shed
New Construction N
Schools
School District Souderton Area
Others
Senior Community No
Tax ID 22-02-01573-005
Ownership Fee Simple
Read Less Info
Want to know what your home might be worth? Contact us for a FREE valuation!

Our team is ready to help you sell your home for the highest possible price ASAP

Bought with Marguerite Barrett • RE/MAX Realty Group-Lansdale




