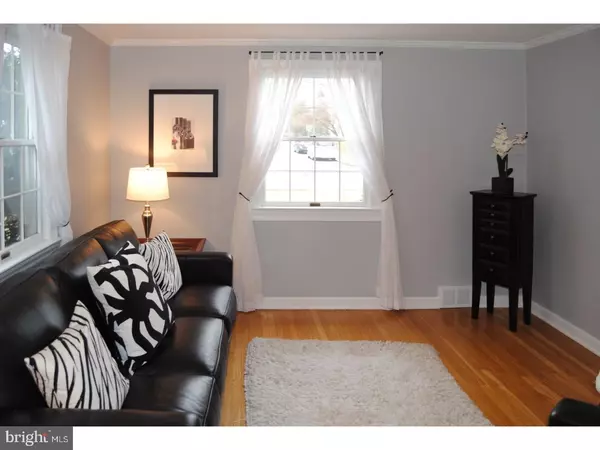For more information regarding the value of a property, please contact us for a free consultation.
Key Details
Sold Price $335,000
Property Type Single Family Home
Sub Type Detached
Listing Status Sold
Purchase Type For Sale
Square Footage 1,998 sqft
Price per Sqft $167
Subdivision None Available
MLS Listing ID 1003147937
Sold Date 05/30/17
Style Colonial,Traditional
Bedrooms 4
Full Baths 2
HOA Y/N N
Abv Grd Liv Area 1,998
Originating Board TREND
Year Built 1949
Annual Tax Amount $5,543
Tax Year 2017
Lot Size 0.310 Acres
Acres 0.31
Lot Dimensions 60
Property Description
-Welcome Home! This picture perfect colonial is a 10 + Pride of ownership shows everywhere you look inside and out of this meticulously maintained home. Lovingly and thoughtfully upgraded, updated. This home is truly move-in ready & is bright & light filled with exceptional flow. Freshly painted in soft neutrals with refinished oak hardwood floors throughout. Large 2 story addition at rear of home. Incredible, sunlit family room with large windows & FP overlooks HUGE rear yard. Yard is fully fenced w/ newer white privacy fence, storage shed, nice landscaping. Covered patio is a great outside "living room." Formal LR, DR, New kitchen (07) with Corian type counters, newer appliances, tons of counter work space and cabinets. Master suite (or MBR + 4th BR) includes updated full en-suite bathroom. All bedrooms have ample closet/storage space. Updated hall bath. The owners have taken exceptional care of this home including: repainted entire exterior, replaced front screen door, back door, garage (storage area) door, newer roof (with all existing layers removed,) upgraded electrical to 200 AMP service, replaced water service line from street to house, replaced galvanized piping in basement, master bath & kitchen, newer HW heater, upgraded & repaired FP, insulated under family room crawl space, raised front and back patios. Brand new paint and pergo-like flooring in fabulous semi-finished basement. This stunning, mint condition home is situated on quiet street, close to all shops and major transportation routes. Must see, will not last.
Location
State PA
County Montgomery
Area Upper Moreland Twp (10659)
Zoning R4
Rooms
Other Rooms Living Room, Dining Room, Primary Bedroom, Bedroom 2, Bedroom 3, Kitchen, Family Room, Bedroom 1, Other
Basement Full
Interior
Interior Features Butlers Pantry, Ceiling Fan(s)
Hot Water Electric
Heating Oil, Forced Air
Cooling Central A/C
Fireplaces Number 1
Equipment Cooktop, Oven - Double, Dishwasher, Disposal
Fireplace Y
Window Features Replacement
Appliance Cooktop, Oven - Double, Dishwasher, Disposal
Heat Source Oil
Laundry Basement
Exterior
Exterior Feature Patio(s)
Garage Spaces 2.0
Waterfront N
Water Access N
Roof Type Pitched,Shingle
Accessibility None
Porch Patio(s)
Parking Type Driveway
Total Parking Spaces 2
Garage N
Building
Lot Description Level, Front Yard, Rear Yard
Story 2
Sewer Public Sewer
Water Public
Architectural Style Colonial, Traditional
Level or Stories 2
Additional Building Above Grade
New Construction N
Schools
School District Upper Moreland
Others
Senior Community No
Tax ID 59-00-03181-009
Ownership Fee Simple
Acceptable Financing Conventional, VA, FHA 203(b)
Listing Terms Conventional, VA, FHA 203(b)
Financing Conventional,VA,FHA 203(b)
Read Less Info
Want to know what your home might be worth? Contact us for a FREE valuation!

Our team is ready to help you sell your home for the highest possible price ASAP

Bought with Cari Guerin-Boyle • BHHS Fox & Roach-Jenkintown




