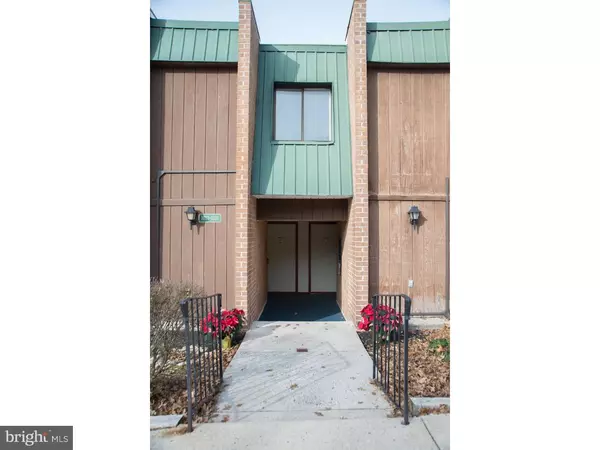For more information regarding the value of a property, please contact us for a free consultation.
Key Details
Sold Price $100,000
Property Type Single Family Home
Sub Type Unit/Flat/Apartment
Listing Status Sold
Purchase Type For Sale
Square Footage 940 sqft
Price per Sqft $106
Subdivision The Meadows
MLS Listing ID 1003484279
Sold Date 01/25/17
Style Other
Bedrooms 1
Full Baths 1
HOA Fees $212/mo
HOA Y/N N
Abv Grd Liv Area 940
Originating Board TREND
Year Built 1973
Annual Tax Amount $1,642
Tax Year 2016
Lot Size 940 Sqft
Acres 0.02
Property Description
Welcome to this beautiful 1 bedroom condo located in "The Meadows" in Mont Clare. This first floor unit is the perfect place to make your new home. Walk into the foyer of this perfectly maintained unit and continue into the spacious living room. Living room has sliding patio doors to a quaint backyard area perfect for summer grilling. The bright kitchen features a new stove, dishwasher and microwave (July 2015) with a dining room area just next to it. The master bedroom has a walk in closet with a washer and dryer right at your finger tips. The property is in perfect condition. The windows were replaced in 2013, kitchen upgrades were made in 2015 and it has a brand new paint job. Unit has its own parking space right out front. In the summer enjoy the beautiful community pool. Monthly association fees include exterior building maintenance, common area maintenance, lawn maintenance, snow removal, trash removal, water and sewer. Home is minutes from downtown Phoenixville and close to Providence Town Center, Wegman's, the Schuylkill Trail, Philadelphia Premium Outlets and Routes 422 and 29. Property is approved for FHA financing.
Location
State PA
County Montgomery
Area Upper Providence Twp (10661)
Zoning R4
Rooms
Other Rooms Living Room, Dining Room, Primary Bedroom, Kitchen
Interior
Interior Features Dining Area
Hot Water Natural Gas
Heating Gas, Forced Air
Cooling Central A/C
Flooring Fully Carpeted, Tile/Brick
Equipment Built-In Range, Oven - Self Cleaning
Fireplace N
Window Features Replacement
Appliance Built-In Range, Oven - Self Cleaning
Heat Source Natural Gas
Laundry Main Floor
Exterior
Exterior Feature Patio(s)
Pool In Ground
Utilities Available Cable TV
Waterfront N
Water Access N
Roof Type Flat
Accessibility None
Porch Patio(s)
Parking Type Parking Lot
Garage N
Building
Story 1
Sewer Public Sewer
Water Public
Architectural Style Other
Level or Stories 1
Additional Building Above Grade
New Construction N
Schools
School District Spring-Ford Area
Others
HOA Fee Include Common Area Maintenance,Ext Bldg Maint,Lawn Maintenance,Snow Removal,Trash,Parking Fee,Insurance,Pool(s)
Senior Community No
Tax ID 61-00-01661-834
Ownership Condominium
Read Less Info
Want to know what your home might be worth? Contact us for a FREE valuation!

Our team is ready to help you sell your home for the highest possible price ASAP

Bought with Mary Beth Van Trieste • Long & Foster Real Estate, Inc.




