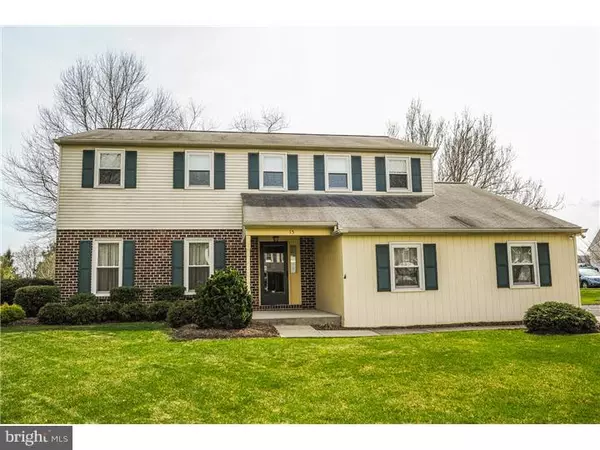For more information regarding the value of a property, please contact us for a free consultation.
Key Details
Sold Price $347,000
Property Type Single Family Home
Sub Type Detached
Listing Status Sold
Purchase Type For Sale
Square Footage 2,288 sqft
Price per Sqft $151
Subdivision Pin Oaks Ests
MLS Listing ID 1003464733
Sold Date 07/10/15
Style Colonial
Bedrooms 4
Full Baths 2
Half Baths 1
HOA Y/N N
Abv Grd Liv Area 2,288
Originating Board TREND
Year Built 1981
Annual Tax Amount $5,308
Tax Year 2015
Lot Size 0.385 Acres
Acres 0.39
Lot Dimensions 83
Property Description
Welcome to your new home! This IMMACULATE home has been well cared for! The welcoming foyer greets you with PERGO flooring. Spacious Living and Dining Room which is great for entertaining! Bright and cherry kitchen with GRANITE countertops, TILE backsplash and newer appliances. OVERSIZED Family room with GAS insert fireplace with brick surround! Perfect to warm up on a chilly night! The Master Bedroom is ABUNDANTLY large with walk in closet and NEWER Master Bath with TILE flooring and stand up shower with TILE surround, NEWER vanity and UPGRADED lighting. There are 3 additional bedrooms that are very SPACIOUS with AMPLE closet space. The Hall Bathroom has been REMODELED as well with NEWER vanity, lighting, tile flooring and tile surround in the shower/tub! NEWER carpeting on 1st floor, up the stairs and 2nd floor hallway. MAJORITY of the house has been recently repainted. REPLACEMENT windows. Walk up attic space in garage AND 2nd flr hall for ADDITIONAL STORAGE. Super LOW utilities!!! The unfinished basement is a waiting your finishing touches! Enjoy the backyard retreat on the brick patio with retractable awning. You can enjoy the tranquil sounds of the pond and view of the perennial garden that will make you feel relaxed after a long day! PLUS you are just around the corner from Rt 422 and all of the SHOPPING and RESTUARANTS! More Photos Coming Soon!
Location
State PA
County Montgomery
Area Upper Providence Twp (10661)
Zoning R2
Rooms
Other Rooms Living Room, Dining Room, Primary Bedroom, Bedroom 2, Bedroom 3, Kitchen, Family Room, Bedroom 1, Attic
Basement Full, Unfinished
Interior
Interior Features Primary Bath(s), Kitchen - Island, Butlers Pantry, Kitchen - Eat-In
Hot Water Natural Gas
Heating Gas, Forced Air
Cooling Central A/C
Flooring Fully Carpeted, Vinyl, Tile/Brick
Fireplaces Number 1
Fireplaces Type Brick, Gas/Propane
Equipment Oven - Self Cleaning, Dishwasher
Fireplace Y
Appliance Oven - Self Cleaning, Dishwasher
Heat Source Natural Gas
Laundry Main Floor
Exterior
Exterior Feature Patio(s)
Garage Spaces 5.0
Waterfront N
Water Access N
Roof Type Shingle
Accessibility None
Porch Patio(s)
Parking Type Attached Garage
Attached Garage 2
Total Parking Spaces 5
Garage Y
Building
Lot Description Corner, Level, Front Yard, Rear Yard, SideYard(s)
Story 2
Sewer Public Sewer
Water Public
Architectural Style Colonial
Level or Stories 2
Additional Building Above Grade
New Construction N
Schools
Elementary Schools Oaks
Middle Schools Spring-Ford Ms 8Th Grade Center
High Schools Spring-Ford Senior
School District Spring-Ford Area
Others
Tax ID 61-00-00779-141
Ownership Fee Simple
Read Less Info
Want to know what your home might be worth? Contact us for a FREE valuation!

Our team is ready to help you sell your home for the highest possible price ASAP

Bought with Michael S Brango • RE/MAX Main Line-Kimberton




