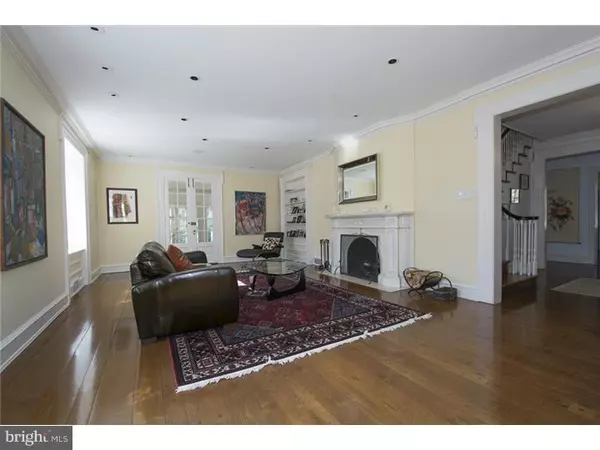For more information regarding the value of a property, please contact us for a free consultation.
Key Details
Sold Price $1,161,500
Property Type Single Family Home
Sub Type Detached
Listing Status Sold
Purchase Type For Sale
Square Footage 4,704 sqft
Price per Sqft $246
Subdivision None Available
MLS Listing ID 1003463155
Sold Date 07/07/15
Style Colonial
Bedrooms 6
Full Baths 5
Half Baths 1
HOA Y/N N
Abv Grd Liv Area 4,704
Originating Board TREND
Year Built 1939
Annual Tax Amount $16,475
Tax Year 2015
Lot Size 0.783 Acres
Acres 0.78
Lot Dimensions 230
Property Description
Balanced, classic and light filled, this six bedroom stone colonial home is located on a large flat parcel on desirable Beech Hill road surrounded by mature trees and enhanced by tiered stone terraces ideal for large scale entertaining. Walking distance to trains and schools, the home offers the quality imparted by 1930's craftsmanship with the recent interior additions and improvements to kitchen and baths. Finished on four levels this home pairs gracious formal spaces with open informal gathering areas including a family room with fireplace connected to the kitchen and large heated and enclosed porch located in the rear of the house which enjoys uninterrupted views of the property's rear and side yard. A magnificent Master Suite offers privacy and expanded living with large seating area, generous walk-in closet and deluxe Master Bath with fireplace, jetted tub, double vanity sinks and large seated shower. Five additional family/guest Bedrooms one currently purposed as a home office and Baths are detailed with hardwood flooring, deep base boards and beautiful mullioned windows. Just what the market has been hoping for, a handsome and exceptional property.
Location
State PA
County Montgomery
Area Lower Merion Twp (10640)
Zoning R3
Rooms
Other Rooms Living Room, Dining Room, Primary Bedroom, Bedroom 2, Bedroom 3, Kitchen, Family Room, Bedroom 1, Laundry, Other, Attic
Basement Full, Fully Finished
Interior
Interior Features Primary Bath(s), Ceiling Fan(s), Stove - Wood, Dining Area
Hot Water Natural Gas
Heating Gas, Forced Air
Cooling Central A/C
Flooring Wood, Tile/Brick
Fireplaces Type Marble
Equipment Built-In Range, Oven - Self Cleaning, Dishwasher, Refrigerator, Disposal
Fireplace N
Appliance Built-In Range, Oven - Self Cleaning, Dishwasher, Refrigerator, Disposal
Heat Source Natural Gas
Laundry Upper Floor
Exterior
Exterior Feature Patio(s)
Garage Spaces 5.0
Utilities Available Cable TV
Waterfront N
Water Access N
Roof Type Pitched,Shingle
Accessibility None
Porch Patio(s)
Parking Type Driveway, Attached Garage
Attached Garage 2
Total Parking Spaces 5
Garage Y
Building
Lot Description Corner, Front Yard, Rear Yard, SideYard(s)
Story 3+
Sewer Public Sewer
Water Public
Architectural Style Colonial
Level or Stories 3+
Additional Building Above Grade
Structure Type 9'+ Ceilings
New Construction N
Schools
School District Lower Merion
Others
Tax ID 40-00-04864-001
Ownership Fee Simple
Security Features Security System
Acceptable Financing Conventional
Listing Terms Conventional
Financing Conventional
Read Less Info
Want to know what your home might be worth? Contact us for a FREE valuation!

Our team is ready to help you sell your home for the highest possible price ASAP

Bought with Damon C. Michels • BHHS Fox & Roach - Narberth




