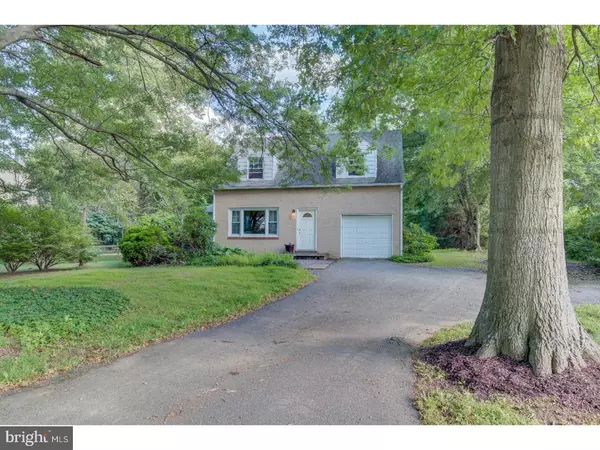For more information regarding the value of a property, please contact us for a free consultation.
Key Details
Sold Price $330,000
Property Type Single Family Home
Sub Type Detached
Listing Status Sold
Purchase Type For Sale
Square Footage 1,488 sqft
Price per Sqft $221
Subdivision Oak Hill
MLS Listing ID 1000438661
Sold Date 11/03/17
Style Cape Cod
Bedrooms 3
Full Baths 1
Half Baths 1
HOA Y/N N
Abv Grd Liv Area 1,488
Originating Board TREND
Year Built 1954
Annual Tax Amount $3,758
Tax Year 2017
Lot Size 0.602 Acres
Acres 0.6
Lot Dimensions 40X200
Property Description
Welcome to 112 Pennsylvania Avenue! Absolutely One of West Chester's Best Kept Secrets!! Located in the Oak Hill Section of West Goshen Twp., This Adorable Community is minutes to 202 W.C. Boro & West Chester University! Featuring: Foyer Entry, Large & Bright Living Room / Dining Room Combo with Brick Fireplace, Renovated & Stylish Kitchen, First Floor Fam. Room Addition w/ Partially Finished Full Bathroom (This Room Could be In-Law Quarters or 4th Bedroom), Three Generously Sized 2nd Floor Bedrooms, Renovated Center Hall Bathroom & Full Unfinished Walkout Basement. Upgrades & Extras Include: New Kitchen (2010), New Baths (2010), Refinished Hardwood (2010), New Roof & Windows (2010), New Heater (2010), New Oil Tank (2010), New Well Pump (2010 ? Public Water is Available- Line is in House), One Car Attached Garage, Large Priv. Driveway, Covered Back Patio, Amazing Back Yard & Low Taxes! This Updated 2 Story Cape Could be the One You've Been Waiting For! Make Sure You See It Today!
Location
State PA
County Chester
Area West Goshen Twp (10352)
Zoning R3
Rooms
Other Rooms Living Room, Dining Room, Primary Bedroom, Bedroom 2, Kitchen, Family Room, Basement, Bedroom 1, Laundry, Other
Basement Full, Unfinished, Outside Entrance
Interior
Interior Features Ceiling Fan(s)
Hot Water Electric
Heating Forced Air
Cooling Central A/C
Flooring Wood
Fireplaces Number 1
Fireplaces Type Brick
Equipment Built-In Range, Dishwasher, Refrigerator
Fireplace Y
Window Features Replacement
Appliance Built-In Range, Dishwasher, Refrigerator
Heat Source Oil
Laundry Basement
Exterior
Exterior Feature Patio(s)
Garage Spaces 1.0
Utilities Available Cable TV
Waterfront N
Water Access N
Roof Type Pitched,Shingle
Accessibility None
Porch Patio(s)
Parking Type On Street, Driveway, Attached Garage
Attached Garage 1
Total Parking Spaces 1
Garage Y
Building
Lot Description Front Yard, Rear Yard
Story 2
Sewer Public Sewer
Water Well
Architectural Style Cape Cod
Level or Stories 2
Additional Building Above Grade
New Construction N
Schools
Middle Schools Peirce
High Schools B. Reed Henderson
School District West Chester Area
Others
Senior Community No
Tax ID 52-02L-0051
Ownership Fee Simple
Acceptable Financing Conventional, VA, FHA 203(b)
Listing Terms Conventional, VA, FHA 203(b)
Financing Conventional,VA,FHA 203(b)
Read Less Info
Want to know what your home might be worth? Contact us for a FREE valuation!

Our team is ready to help you sell your home for the highest possible price ASAP

Bought with Patty Panichelli • BHHS Fox & Roach-Malvern




