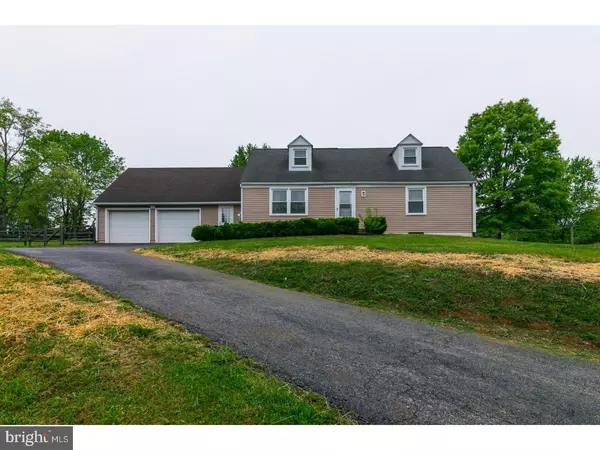For more information regarding the value of a property, please contact us for a free consultation.
Key Details
Sold Price $250,000
Property Type Single Family Home
Sub Type Detached
Listing Status Sold
Purchase Type For Sale
Square Footage 2,444 sqft
Price per Sqft $102
Subdivision None Available
MLS Listing ID 1003201817
Sold Date 08/18/17
Style Cape Cod
Bedrooms 4
Full Baths 2
HOA Y/N N
Abv Grd Liv Area 2,444
Originating Board TREND
Year Built 1979
Annual Tax Amount $4,829
Tax Year 2017
Lot Size 0.689 Acres
Acres 0.69
Property Description
Perched up on a quiet, spacious yard is this one of a kind cape cod. The extended driveway allows for tons of parking, not to mention the oversized two car garage. Use the front door or enter through the garage into the laundry/mud room which has recently been remodeled with cabinets, trim, a sink, and fresh paint. Continue on inside and step from the laundry room to the eat in kitchen which extends across most of the back of the home and connects with the dining room with new Pergo flooring throughout. The kitchen overlooks the massive, wide open fenced in back yard and has brand new sliding glass doors leading out to the back deck. Back inside the living room connects with the kitchen to the front of the home, while down the hall are the master and guest bedrooms to finish off the main level. Upstairs you will find the traditional cape style, a full bath at the top of the steps with a deep bedroom on each side. The fun begins when you step down into the finished basement and see that this is not ordinary basement. A 106 inch Hi-Def projection screen is mounted with surround sound and a complete video distribution system (more details about the installed equipment is available upon request). Even more space is available downstairs to use for storage, or can be converted to an office or bedroom. The owner has made a ton of updates throughout the past few years including all new windows, hot water heater, septic system, HVAC, well pump, brand new siding... The list goes on. This house is loaded with electronic equipment as the owner works for Dolby Digital Sound. For more information on equipment refer to listing agent.
Location
State PA
County Chester
Area Sadsbury Twp (10337)
Zoning RR
Rooms
Other Rooms Living Room, Dining Room, Primary Bedroom, Bedroom 2, Bedroom 3, Kitchen, Family Room, Bedroom 1
Basement Partial, Fully Finished
Interior
Interior Features Kitchen - Eat-In
Hot Water Natural Gas
Heating Gas, Forced Air
Cooling Central A/C
Fireplace N
Heat Source Natural Gas
Laundry Main Floor
Exterior
Garage Spaces 2.0
Waterfront N
Water Access N
Accessibility None
Parking Type Driveway, Attached Garage
Attached Garage 2
Total Parking Spaces 2
Garage Y
Building
Story 1.5
Sewer On Site Septic
Water Well
Architectural Style Cape Cod
Level or Stories 1.5
Additional Building Above Grade
New Construction N
Schools
School District Coatesville Area
Others
Senior Community No
Tax ID 37-04A-0005
Ownership Fee Simple
Read Less Info
Want to know what your home might be worth? Contact us for a FREE valuation!

Our team is ready to help you sell your home for the highest possible price ASAP

Bought with Stephanie Denise Frame • Long & Foster Real Estate, Inc.




