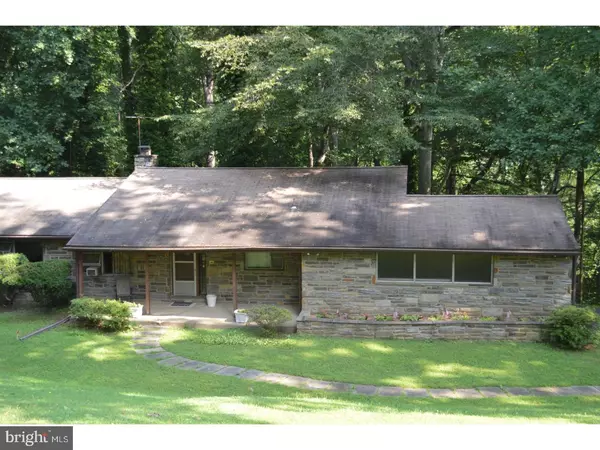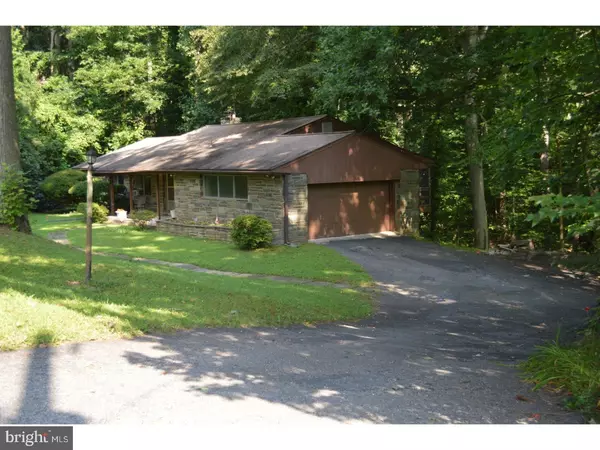For more information regarding the value of a property, please contact us for a free consultation.
Key Details
Sold Price $329,900
Property Type Single Family Home
Sub Type Detached
Listing Status Sold
Purchase Type For Sale
Square Footage 2,668 sqft
Price per Sqft $123
Subdivision Rose Valley
MLS Listing ID 1000469115
Sold Date 09/28/17
Style Ranch/Rambler
Bedrooms 4
Full Baths 2
Half Baths 1
HOA Y/N N
Abv Grd Liv Area 2,668
Originating Board TREND
Year Built 1959
Annual Tax Amount $11,724
Tax Year 2017
Lot Size 0.649 Acres
Acres 0.65
Lot Dimensions 115X125
Property Description
Here is a rare opportunity to own a 4 bedroom, 2.5 bath stone rancher, surrounded by trees on a private, quiet, cul-de-sac in the fabulous neighborhood of Rose Valley Boro. Rarely do homes go on the market here. This home is in need of updating, and so is priced way below market value. The main entrance foyer leads to a large open floor plan including both the family room and dining room with recessed lighting and entrance to the outside deck. There are four bedrooms, one presently used as a study/office. The basement is large, with a full attractive stone fireplace, 10 ft. ceilings and by adding your own personal touches, this room can be beautiful and impressive. Outside, the front entrance has a large cement patio with the exterior completely encompassed with 14" stone. It is quiet and peaceful sitting out back, listening to the birds. You feel you are in the country. Come take a look!
Location
State PA
County Delaware
Area Rose Valley Boro (10439)
Zoning R
Rooms
Other Rooms Living Room, Dining Room, Primary Bedroom, Bedroom 2, Bedroom 3, Kitchen, Basement, Bedroom 1, Other
Basement Full
Interior
Interior Features Wood Stove, Wet/Dry Bar, Kitchen - Eat-In
Hot Water S/W Changeover
Heating Baseboard - Hot Water
Cooling Wall Unit
Flooring Vinyl
Fireplaces Number 1
Fireplaces Type Brick
Fireplace Y
Heat Source Oil
Laundry Lower Floor
Exterior
Exterior Feature Deck(s)
Garage Spaces 4.0
Waterfront N
Water Access N
Roof Type Shingle
Accessibility None
Porch Deck(s)
Parking Type Attached Garage
Attached Garage 2
Total Parking Spaces 4
Garage Y
Building
Lot Description Cul-de-sac
Story 1
Foundation Stone
Sewer Public Sewer
Water Public
Architectural Style Ranch/Rambler
Level or Stories 1
Additional Building Above Grade
Structure Type 9'+ Ceilings
New Construction N
Schools
Elementary Schools Wallingford
Middle Schools Strath Haven
High Schools Strath Haven
School District Wallingford-Swarthmore
Others
Senior Community No
Tax ID 39-00-00052-00
Ownership Fee Simple
Acceptable Financing Conventional, VA, FHA 203(b), USDA
Listing Terms Conventional, VA, FHA 203(b), USDA
Financing Conventional,VA,FHA 203(b),USDA
Read Less Info
Want to know what your home might be worth? Contact us for a FREE valuation!

Our team is ready to help you sell your home for the highest possible price ASAP

Bought with Perri Evanson • BHHS Fox & Roach-Center City Walnut




