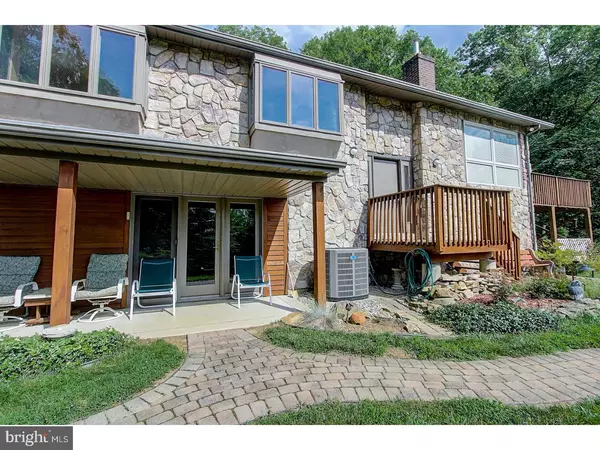For more information regarding the value of a property, please contact us for a free consultation.
Key Details
Sold Price $450,000
Property Type Single Family Home
Sub Type Detached
Listing Status Sold
Purchase Type For Sale
Square Footage 2,304 sqft
Price per Sqft $195
Subdivision None Available
MLS Listing ID 1000466593
Sold Date 09/28/17
Style Other,Bi-level
Bedrooms 2
Full Baths 2
HOA Y/N N
Abv Grd Liv Area 2,304
Originating Board TREND
Year Built 1974
Annual Tax Amount $8,413
Tax Year 2017
Lot Size 14.714 Acres
Acres 14.72
Lot Dimensions 14.72
Property Description
Quiet serenity abounds in this home nestled into the mountain, on 14 acres, and 2 parcels, overlooking the Lehigh Valley. Take your secluded drive to your detached, oversized 4 car garage/workshop; complete with second floor finished office and a wood heated recreation space.(Potential for guest home/inlaw suite) As you reach the top of the drive, you will find a home that offers a lower level, large, bedroom with en suite, den, an office/workshop, laundry room and wine cellar. On the main floor enter a spacious, open concept living/dining room, complete with lofted open beam ceilings, and a wood burning fireplace. Sliding doors open from the living room to a raised deck with panoramic views of the Valley below. The home also boasts a gourmet kitchen complete with granite countertops, tile flooring and backsplash, stainless steel appliances, sub-zero refrigerator, and duel oven. Down the hall you will find a grand master bedroom with its own dressing area, walk-in closet, built in bookshelves, another free-standing, wood burning fireplace, bay windows and a door that opens to its own private deck. Directly across the hall in a large tiled bathroom you will find a large jetted whirlpool tub and a separate shower. Sloping landscaping, hand placed stone walls, front and back patios, and a jacuzzi tub add to ambiance of the exterior of the home. Tranquility and privacy, all this and more just minutes from Rt 309 and 78. Schedule your showing today.
Location
State PA
County Lehigh
Area Upper Saucon Twp (12322)
Zoning R1
Rooms
Other Rooms Living Room, Dining Room, Primary Bedroom, Kitchen, Family Room, Bedroom 1, Laundry, Other, Office, Attic
Basement Full
Interior
Interior Features Primary Bath(s), Kitchen - Island, Butlers Pantry, Skylight(s), Ceiling Fan(s), Attic/House Fan, WhirlPool/HotTub, Stove - Wood, Water Treat System, Stall Shower, Breakfast Area
Hot Water Oil
Heating Wood Burn Stove, Forced Air
Cooling Central A/C
Flooring Wood, Tile/Brick
Equipment Cooktop, Built-In Range, Oven - Wall, Commercial Range, Dishwasher, Refrigerator, Built-In Microwave
Fireplace N
Window Features Bay/Bow,Replacement
Appliance Cooktop, Built-In Range, Oven - Wall, Commercial Range, Dishwasher, Refrigerator, Built-In Microwave
Heat Source Oil, Wood
Laundry Lower Floor
Exterior
Exterior Feature Deck(s), Patio(s), Porch(es)
Garage Inside Access, Garage Door Opener, Oversized
Garage Spaces 7.0
Utilities Available Cable TV
Waterfront N
Water Access N
Roof Type Shingle
Accessibility None
Porch Deck(s), Patio(s), Porch(es)
Parking Type Driveway, Attached Garage, Detached Garage, Other
Total Parking Spaces 7
Garage Y
Building
Lot Description Irregular, Sloping, Open, Trees/Wooded, Front Yard, Rear Yard, SideYard(s), Subdivision Possible
Foundation Slab
Sewer On Site Septic
Water Well
Architectural Style Other, Bi-level
Additional Building Above Grade
Structure Type Cathedral Ceilings,9'+ Ceilings
New Construction N
Schools
High Schools Southern Lehigh Senior
School District Southern Lehigh
Others
Senior Community No
Tax ID 641308556483-00001 & 641308110522001
Ownership Fee Simple
Security Features Security System
Acceptable Financing Conventional, VA, FHA 203(b), USDA
Listing Terms Conventional, VA, FHA 203(b), USDA
Financing Conventional,VA,FHA 203(b),USDA
Read Less Info
Want to know what your home might be worth? Contact us for a FREE valuation!

Our team is ready to help you sell your home for the highest possible price ASAP

Bought with Non Subscribing Member • Non Member Office




