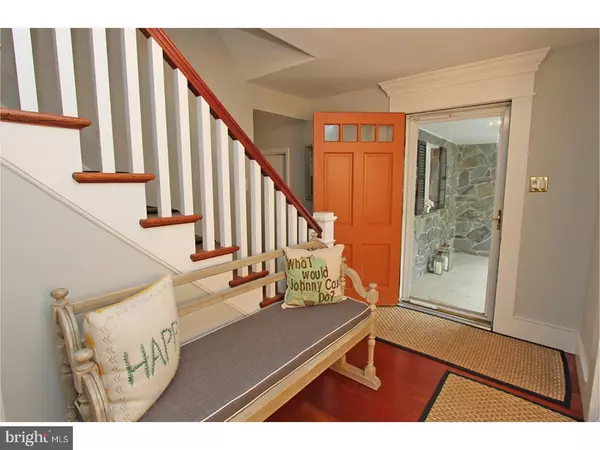For more information regarding the value of a property, please contact us for a free consultation.
Key Details
Sold Price $690,000
Property Type Single Family Home
Sub Type Detached
Listing Status Sold
Purchase Type For Sale
Square Footage 2,901 sqft
Price per Sqft $237
Subdivision Dunn Hill
MLS Listing ID 1003200459
Sold Date 06/09/17
Style Colonial
Bedrooms 5
Full Baths 2
Half Baths 1
HOA Y/N N
Abv Grd Liv Area 2,901
Originating Board TREND
Year Built 1962
Annual Tax Amount $7,387
Tax Year 2017
Lot Size 0.456 Acres
Acres 0.46
Property Description
Look no more! This Colonial offers sophisticated style & classic quality design throughout. Situated on a fantastic flat lot with rear fenced in yard, a stone patio with built-in fit pit and overhang porch with recessed lighting and fan. Inside, enjoy custom moldings, replacement windows, and newer hardwood flooring throughout! The home flows perfectly with an inviting foyer, a large living room, dining room and kitchen that opens up to a family den and doors to rear patio and yard. The first floor family room featured a brick fireplace flanked by custom built-in cabinets with nearby powder room and mudroom/laundry area that leads to an attached two-car garage with plenty of storage space. The kitchen features recessed lighting, stainless steel appliances, granite counter tops and more! Upstairs, find a master suite with walk-in closet and full updated bath. The other 4 bedrooms are ample sized and share another beautifully updated hall bath with double sink. Additional, attic storage on this level. Extras include in-wall speakers in master bedroom, kitchen, dining & living room as well as outside porch. New gas boiler in 2013 & high velocity A/C newly installed in 2011. Picture perfect and ready for the next owner to enjoy!
Location
State PA
County Chester
Area Easttown Twp (10355)
Zoning R2
Rooms
Other Rooms Living Room, Dining Room, Primary Bedroom, Bedroom 2, Bedroom 3, Kitchen, Family Room, Bedroom 1, Laundry, Other, Attic
Interior
Interior Features Kitchen - Eat-In
Hot Water Natural Gas
Heating Gas, Forced Air
Cooling Central A/C
Fireplaces Number 1
Fireplace Y
Heat Source Natural Gas
Laundry Main Floor
Exterior
Exterior Feature Patio(s)
Garage Spaces 6.0
Waterfront N
Water Access N
Accessibility None
Porch Patio(s)
Parking Type Attached Garage
Attached Garage 3
Total Parking Spaces 6
Garage Y
Building
Story 2
Sewer Public Sewer
Water Public
Architectural Style Colonial
Level or Stories 2
Additional Building Above Grade
New Construction N
Schools
Elementary Schools Devon
Middle Schools Tredyffrin-Easttown
High Schools Conestoga Senior
School District Tredyffrin-Easttown
Others
Senior Community No
Tax ID 55-02M-0249
Ownership Fee Simple
Read Less Info
Want to know what your home might be worth? Contact us for a FREE valuation!

Our team is ready to help you sell your home for the highest possible price ASAP

Bought with Deirdre Conwell • BHHS Fox & Roach-Malvern




