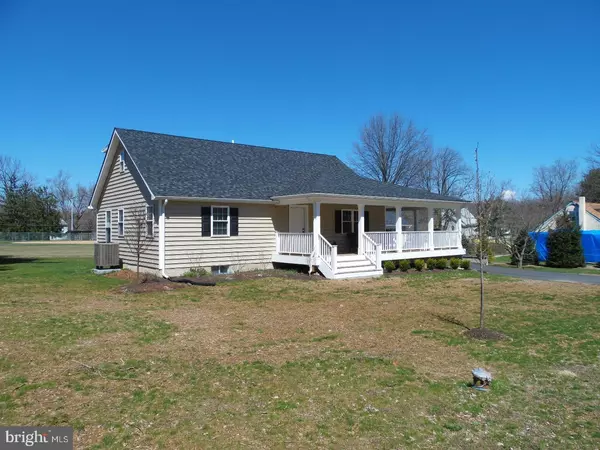For more information regarding the value of a property, please contact us for a free consultation.
Key Details
Sold Price $342,500
Property Type Single Family Home
Sub Type Detached
Listing Status Sold
Purchase Type For Sale
Square Footage 2,794 sqft
Price per Sqft $122
Subdivision None Available
MLS Listing ID 1003197959
Sold Date 08/15/17
Style Cape Cod
Bedrooms 3
Full Baths 2
Half Baths 1
HOA Y/N N
Abv Grd Liv Area 2,114
Originating Board TREND
Year Built 1978
Annual Tax Amount $4,140
Tax Year 2017
Lot Size 0.578 Acres
Acres 0.58
Property Description
Spectacular new construction. This home is all brand new. This 3 bedroom 2.1 bath Cape Cod features a 1st floor master suite area. All new electric, insulation, plumbing, HVAC, windows, roof and siding. Be welcomed by a new wrap around front porch to enjoy summer rain storms on. Open the front door and notice the wide plank hardwood flooring, arts and craft style staircase. The family room is large and open to the kitchen. Recessed lighting throughout. Off the kitchen is the mud room with built in cubbies and seats for the family's gear, plus powder room and laundry area. The kitchen features custom decorative cabinetry, beautiful hanging pendant lighting, classy black granite counter tops, also on the island, with stainless steel appliances. Off the breakfast room are sliding glass doors to the large deck that overlooks Wagonseller Park. The First floor master suite has its own sitting room/office with 2 closets the have a full closet system. There is a large master bathroom with his and her sinks that has a cultured marble look to it, all tile floor, large shower all tiled with a decorative tile inlay and glass doors! Upstairs there are 2 large size bedrooms with new carpet, good size closet space and a full bath. The basement is finished and has an outside access, recessed lighting, fresh carpet and plenty of space to romp around in. This home is at the end of a private lane, has a 2 car detached garage, brand new driveway and will have all new trees planted for some privacy. Located in award winning Downingtown School District and the within walking distance to the quaint village of Glenmoore. Close by is beautiful Marsh Creek and quick access to the Turnpike and Route 100.
Location
State PA
County Chester
Area Wallace Twp (10331)
Zoning C
Rooms
Other Rooms Living Room, Primary Bedroom, Bedroom 2, Kitchen, Family Room, Bedroom 1, Other
Basement Full, Outside Entrance
Interior
Interior Features Primary Bath(s), Kitchen - Island, Butlers Pantry, Dining Area
Hot Water Electric
Heating Electric, Forced Air
Cooling Central A/C
Flooring Wood, Fully Carpeted, Tile/Brick
Equipment Built-In Range, Dishwasher
Fireplace N
Appliance Built-In Range, Dishwasher
Heat Source Electric
Laundry Main Floor
Exterior
Exterior Feature Deck(s), Porch(es)
Garage Garage Door Opener, Oversized
Garage Spaces 5.0
Utilities Available Cable TV
Waterfront N
Water Access N
Roof Type Shingle
Accessibility None
Porch Deck(s), Porch(es)
Parking Type Driveway, Detached Garage, Other
Total Parking Spaces 5
Garage Y
Building
Lot Description Level
Story 1.5
Sewer Public Sewer
Water Well
Architectural Style Cape Cod
Level or Stories 1.5
Additional Building Above Grade, Below Grade
New Construction N
Schools
Elementary Schools Springton Manor
Middle Schools Downington
School District Downingtown Area
Others
Senior Community No
Tax ID 31-04E-0032.0200
Ownership Fee Simple
Acceptable Financing Conventional, VA, FHA 203(b)
Listing Terms Conventional, VA, FHA 203(b)
Financing Conventional,VA,FHA 203(b)
Read Less Info
Want to know what your home might be worth? Contact us for a FREE valuation!

Our team is ready to help you sell your home for the highest possible price ASAP

Bought with Steven Laret • KW Greater West Chester




